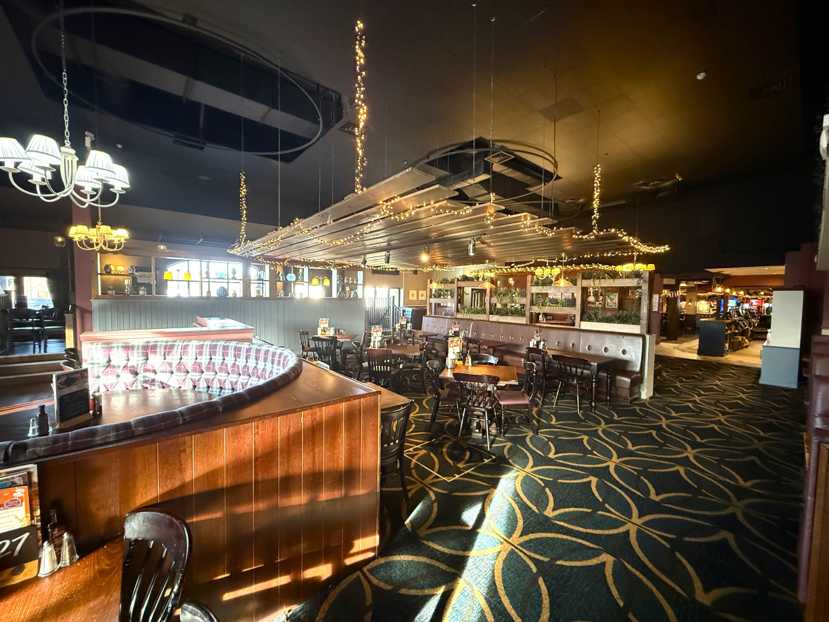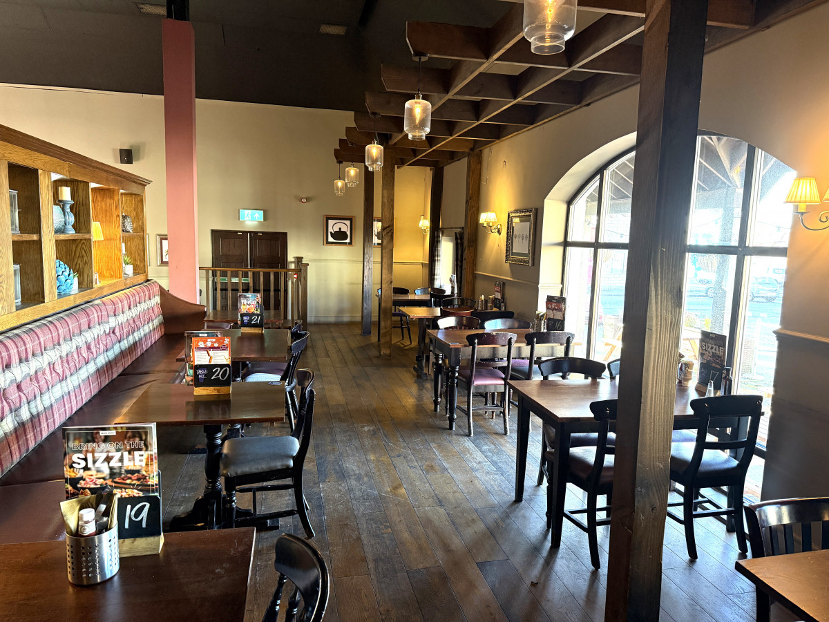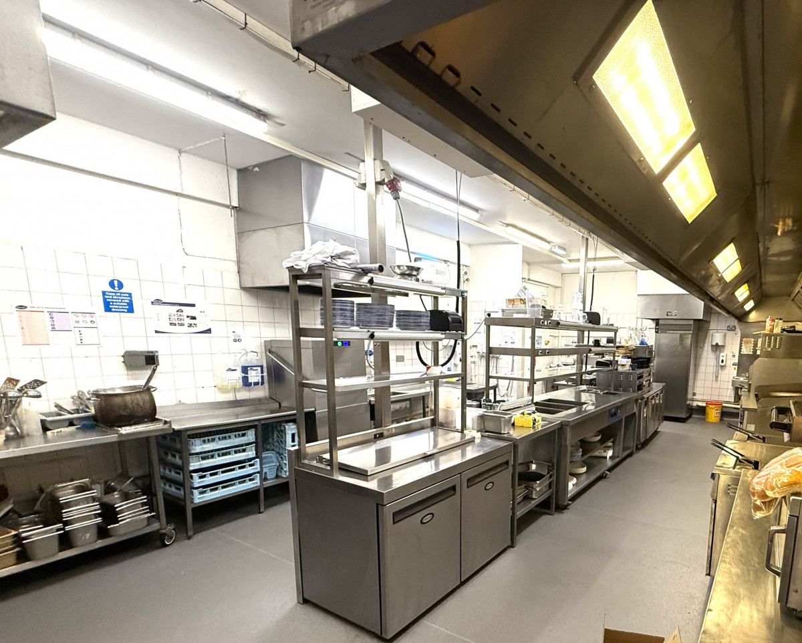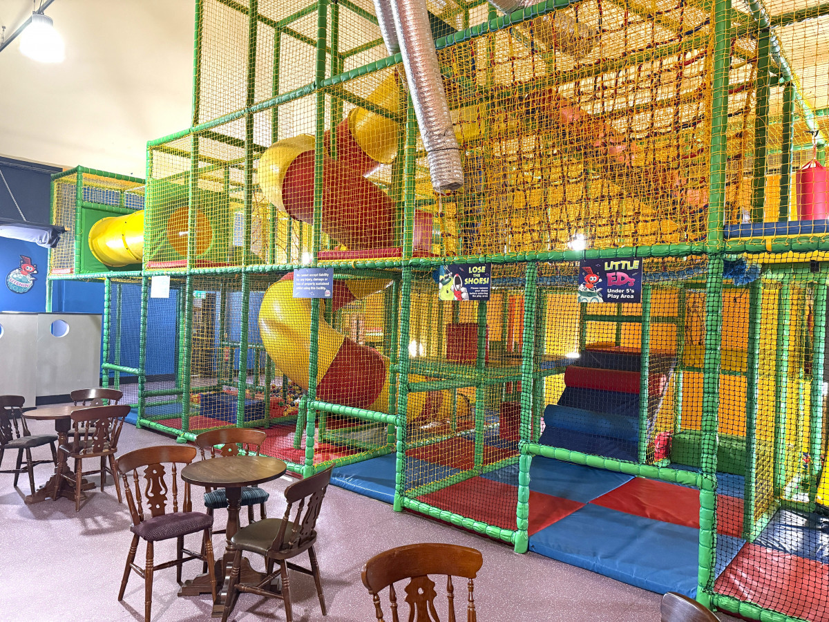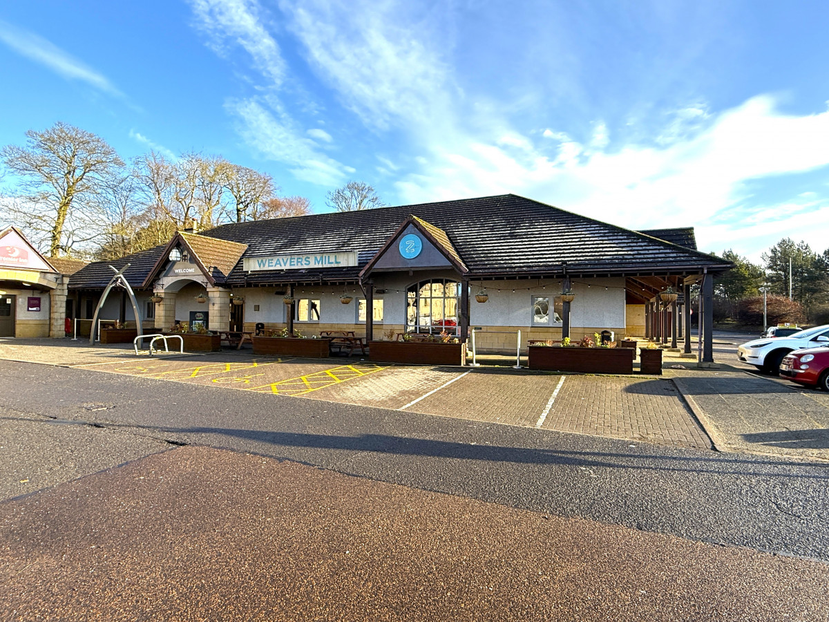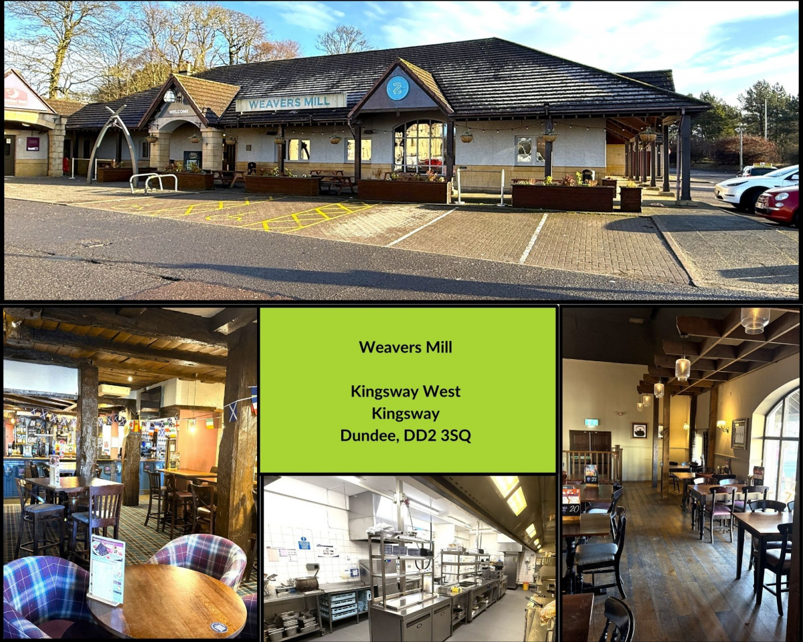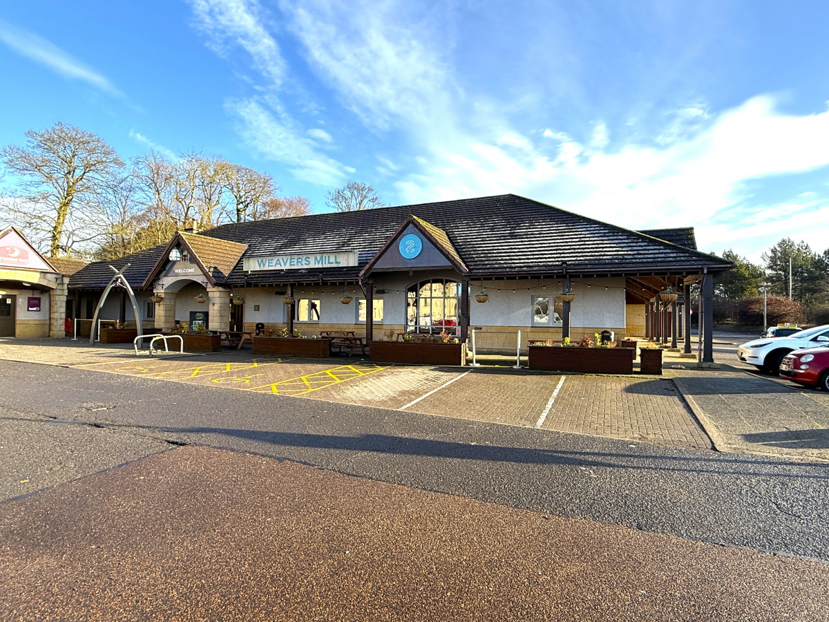
Weaver's Mill Camperdown Leisure Park Dundee
Kingsway West,
Kingsway,
DD2 3SQ
Rental Offers Over
£59,500 p.a.
Type
Public Houses
City
Dundee
Tenure
Leasehold
Request an Appointment
-
Description
LOCATION
The Weavers Mill is located in the Camperdown Leisure Park, anchored by Cineworld. The building is adjacent to the Premier Inn, across from the KFC, McDonalds and Nandos.
The leisure park includes the very popular Dundee Ice Rink and has a massive catchment population. Dundee itself is Scotland’s fourth largest city, with a population of approximately 150,000 persons and has seen significant investment in recent years, with the opening of the V&A Dundee completely transforming the redeveloped waterfront. The universities and colleges of further education have built up an excellent reputation for software engineering and computer gaming in particular.
The site has its own dedicated car park and also has extensive shared car parking.
DESCRIPTION
The Weavers Inn is a purpose-built licensed premises. The building is under generally pitched and tiled roofs, with flat sections. The building was formerly connected to the adjacent Premier Inn, although it has now been separated.
ACCOMMODATION
The estimated Gross Internal Floor Area for the ground floor only (excluding the first floor flat) is:
Main Bar Sq. M.Sq. Ft.Restaurant 843.759,079Children's Play Area 165.001,775TOTAL 1008.7510,854GROUND FLOOR
Bar Area
There is a traditional ground bar area, with bar servery and seating for approximately 60 persons, with traditional fitout, including pool table and darts lane.
Principal Dining Area
There is an extensive dining area, with zoned seating. We estimate there is seating for approximately 220 persons, including a child friendly family dining area.
Children’s Playroom
There is a children’s playroom with soft ball frame and seating for approximately 40 persons.
Commercial Kitchen
There is an extensive commercial kitchen area, fully fitted with commercial catering equipment. In addition, there are walk in chills and a walk-in freezer.
Ancillary Accommodation
There are ladies and gentlemen’s toilets, staff rooms, staff toilet and a storage area.
FIRST FLOOR
Manager’s/Staff Flat
There is a large staff flat located at first floor level, with 3 bedrooms, lounge, kitchen and bathroom.
EXTERNAL
Beer Terrace
There is a beer terrace to the front, with seating for approximately 40-50 persons.
Car Park
There is extensive car parking, some of which is dedicated to the property, and some of which is shared with the adjacent proprietors.
SERVICES
The property is connected to all mains services, including gas, water, electricity, and drainage. There is a central heating system.
RATEABLE VALUE
The subjects are entered in the valuation role with a current Rateable Value of £62,100 from 1st April 2023.
THE OPPORTUNITY
The Weavers Mill is operated under management by Mitchells and Butlers and is a popular Sizzling Pub & Grill House. The bar area is a popular local. This is an extensive property, which offers real potential to an incoming tenant to rebrand and stamp their own identity on the operation.
This is a high-volume location for passing trade and numerous opportunities to alter the business profile to capitalise on current food and beverage trends.
LEASE PRICE & RENTAL
A long-term lease is available at rental offers over £59,500 per annum. The lease will be on a tenant full repairing and insuring basis and includes rent reviews at 5 yearly intervals for a period of 10 to 15 years. Premium offers over £30,000 are sought, to include ownership of all tenant fixtures, fittings, and catering equipment.
EPC
A copy of the Energy Performance Certificate is available on request.
ANTI MONEY LAUNDERING
The Money Laundering, Terrorist Financing and Transfer of Funds (Information on the Payer) Regulations 2017, came into force on the 26th June 2017. This now requires us to conduce due diligence on property purchasers. Once an offer has been accepted, the prospective purchaser(s) will need to provide, as a minimum, proof of identity and residence.
-
Floor Plans
There are no property floorplans available
-
Dataroom
There are no property datarooms available
-
Description
LOCATION
The Weavers Mill is located in the Camperdown Leisure Park, anchored by Cineworld. The building is adjacent to the Premier Inn, across from the KFC, McDonalds and Nandos.
The leisure park includes the very popular Dundee Ice Rink and has a massive catchment population. Dundee itself is Scotland’s fourth largest city, with a population of approximately 150,000 persons and has seen significant investment in recent years, with the opening of the V&A Dundee completely transforming the redeveloped waterfront. The universities and colleges of further education have built up an excellent reputation for software engineering and computer gaming in particular.
The site has its own dedicated car park and also has extensive shared car parking.
DESCRIPTION
The Weavers Inn is a purpose-built licensed premises. The building is under generally pitched and tiled roofs, with flat sections. The building was formerly connected to the adjacent Premier Inn, although it has now been separated.
ACCOMMODATION
The estimated Gross Internal Floor Area for the ground floor only (excluding the first floor flat) is:
Main Bar Sq. M.Sq. Ft.Restaurant 843.759,079Children's Play Area 165.001,775TOTAL 1008.7510,854GROUND FLOOR
Bar Area
There is a traditional ground bar area, with bar servery and seating for approximately 60 persons, with traditional fitout, including pool table and darts lane.
Principal Dining Area
There is an extensive dining area, with zoned seating. We estimate there is seating for approximately 220 persons, including a child friendly family dining area.
Children’s Playroom
There is a children’s playroom with soft ball frame and seating for approximately 40 persons.
Commercial Kitchen
There is an extensive commercial kitchen area, fully fitted with commercial catering equipment. In addition, there are walk in chills and a walk-in freezer.
Ancillary Accommodation
There are ladies and gentlemen’s toilets, staff rooms, staff toilet and a storage area.
FIRST FLOOR
Manager’s/Staff Flat
There is a large staff flat located at first floor level, with 3 bedrooms, lounge, kitchen and bathroom.
EXTERNAL
Beer Terrace
There is a beer terrace to the front, with seating for approximately 40-50 persons.
Car Park
There is extensive car parking, some of which is dedicated to the property, and some of which is shared with the adjacent proprietors.
SERVICES
The property is connected to all mains services, including gas, water, electricity, and drainage. There is a central heating system.
RATEABLE VALUE
The subjects are entered in the valuation role with a current Rateable Value of £62,100 from 1st April 2023.
THE OPPORTUNITY
The Weavers Mill is operated under management by Mitchells and Butlers and is a popular Sizzling Pub & Grill House. The bar area is a popular local. This is an extensive property, which offers real potential to an incoming tenant to rebrand and stamp their own identity on the operation.
This is a high-volume location for passing trade and numerous opportunities to alter the business profile to capitalise on current food and beverage trends.
LEASE PRICE & RENTAL
A long-term lease is available at rental offers over £59,500 per annum. The lease will be on a tenant full repairing and insuring basis and includes rent reviews at 5 yearly intervals for a period of 10 to 15 years. Premium offers over £30,000 are sought, to include ownership of all tenant fixtures, fittings, and catering equipment.
EPC
A copy of the Energy Performance Certificate is available on request.
ANTI MONEY LAUNDERING
The Money Laundering, Terrorist Financing and Transfer of Funds (Information on the Payer) Regulations 2017, came into force on the 26th June 2017. This now requires us to conduce due diligence on property purchasers. Once an offer has been accepted, the prospective purchaser(s) will need to provide, as a minimum, proof of identity and residence.
-
Floor Plans
There are no property floorplans available
-
Dataroom
There are no property datarooms available
Designed & built by Mucky Puddle


