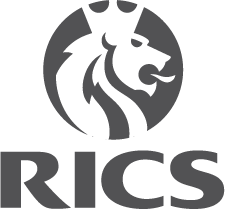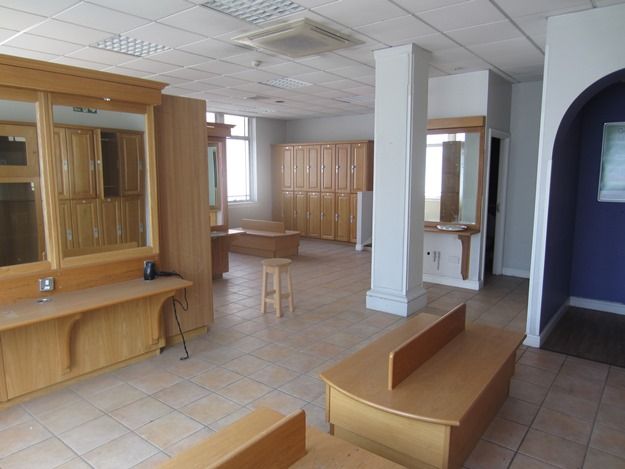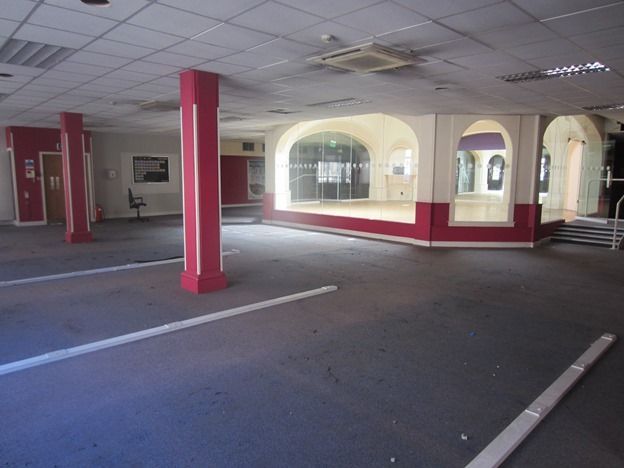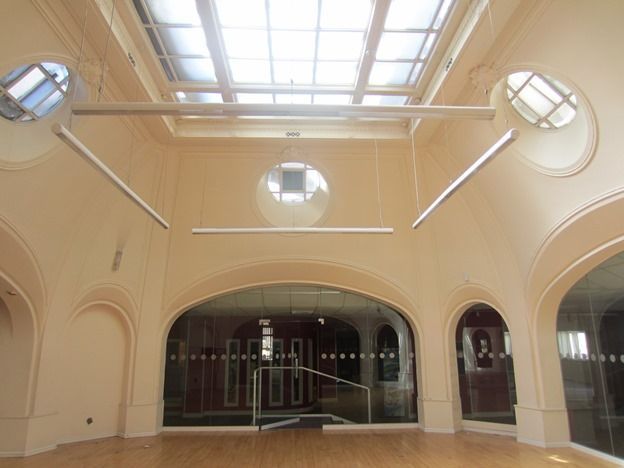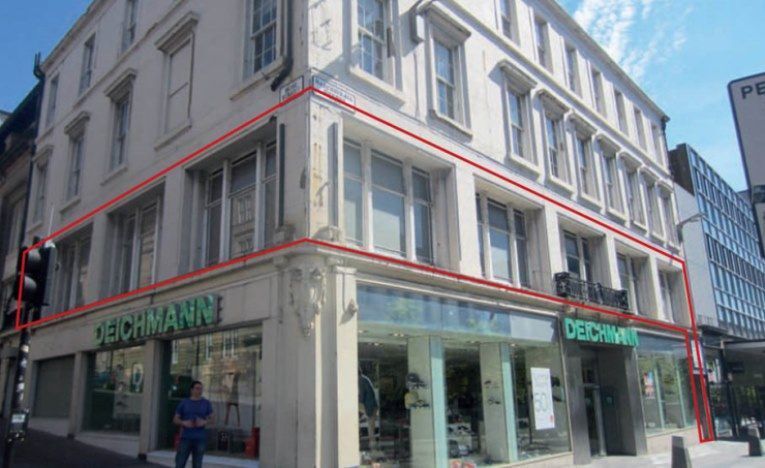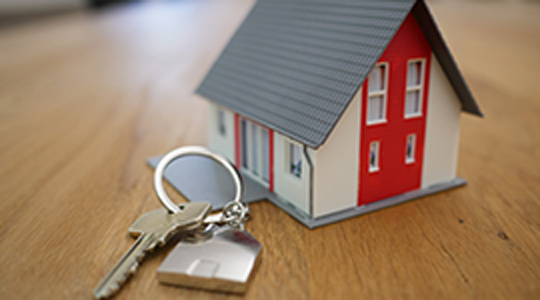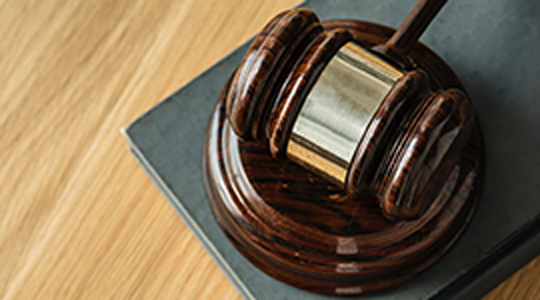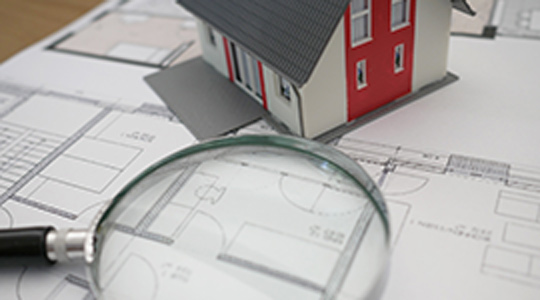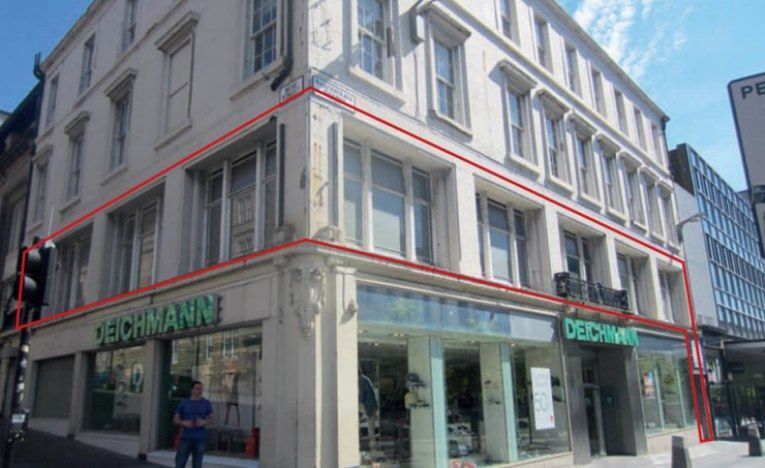
To Let – Former Gym, Sauchiehall Street Glasgow
250 Sauchiehall Street,
G2 3EQ
£45,000 P.A
£45,000
Type
Other
City
Glasgow
Tenure
Leasehold
Request an Appointment
-
Description
Location
Glasgow is Scotland’s largest city, with a population of around 600,000 persons and is the UK’s largest retail centre after London. Glasgow is one of Europe’s top 20 financial centres, with many company headquarters located in the city.
Glasgow’s popularity for retail, leisure and tourism continues to expand and the addition of the new leisure facilities for the 2014 Commonwealth Games have all assisted in ensuring the continued vibrancy of the leisure sector in Glasgow. Glasgow has a student population of around 45,000 persons, contributing around £500 million a year to Glasgow’s economy.
Sauchiehall Street is part of Glasgow’s prime licensed retail circuit, with numerous shops, bars, restaurants and clubs all located in the heart of the city centre. In addition there is significant office supply in the immediate vicinity and the location is within easy reach of the city’s bus and train stations.
Buchanan Street, the office district, Glasgow Art School and Glasgow Caledonian University are all a short walk from the subject property.
Description
The subjects are laid out over the first floor of a four storey stone constructed traditional city centre tenement building with ground floor access off Sauchiehall Street.
The upper levels of the building are in use as office accommodation.
Accommodation
We understand that the gross internal area of the subjects is approximately 8,234 sq. ft. The accommodation is as follows:
GROUND FLOOR
Entrance off Sauchiehall Street with secondary access off Rose Street.
FIRST FLOOR
The subjects provide an open place space currently fitted as a fitness centre and health suite with ancillary accommodation including reception area, offices, treatment rooms, sauna, changing rooms and toilets. The main fitness hall has a central feature space.
Services
We understand that the property is connected to mains water, gas, electricity and drainage. There is air conditioning units to the gym area.
Rates
The rateable value of the subjects, as entered on the Valuation Roll, with effect from 1st April 2010 is £75,000. There is a rating Revaluation in 2017 where the rates will be reassessed. The ratable value typically falls in line with market rental value.
The rates payable will be approximately half the rateable value.
The Lease
The lease is of a standard commercial nature on a full repairing and insuring basis. A new long term lease is available at a rental of £45,000 per annum.
The Opportunity
The unit is available by way of a new lease. The unit is provided as a hard fitted gym with a main gym area, studio room, locker room, toilets and showers. There is office accommodation and a number of additional rooms that provide scope for an increased leisure area/trading area.
The premise currently has Class 11 Assembly and Leisure use and clearly provides a great opportunity to operate a mainstream or niche gym / ancillary fitness operation. In addition there may be scope for alternative use such as nursery, church group, nightclub or restaurant, subject to planning consent.
-
Floor Plans
There are no property floorplans available
-
Dataroom
There are no property datarooms available
-
Description
Location
Glasgow is Scotland’s largest city, with a population of around 600,000 persons and is the UK’s largest retail centre after London. Glasgow is one of Europe’s top 20 financial centres, with many company headquarters located in the city.
Glasgow’s popularity for retail, leisure and tourism continues to expand and the addition of the new leisure facilities for the 2014 Commonwealth Games have all assisted in ensuring the continued vibrancy of the leisure sector in Glasgow. Glasgow has a student population of around 45,000 persons, contributing around £500 million a year to Glasgow’s economy.
Sauchiehall Street is part of Glasgow’s prime licensed retail circuit, with numerous shops, bars, restaurants and clubs all located in the heart of the city centre. In addition there is significant office supply in the immediate vicinity and the location is within easy reach of the city’s bus and train stations.
Buchanan Street, the office district, Glasgow Art School and Glasgow Caledonian University are all a short walk from the subject property.
Description
The subjects are laid out over the first floor of a four storey stone constructed traditional city centre tenement building with ground floor access off Sauchiehall Street.
The upper levels of the building are in use as office accommodation.
Accommodation
We understand that the gross internal area of the subjects is approximately 8,234 sq. ft. The accommodation is as follows:
GROUND FLOOR
Entrance off Sauchiehall Street with secondary access off Rose Street.
FIRST FLOOR
The subjects provide an open place space currently fitted as a fitness centre and health suite with ancillary accommodation including reception area, offices, treatment rooms, sauna, changing rooms and toilets. The main fitness hall has a central feature space.
Services
We understand that the property is connected to mains water, gas, electricity and drainage. There is air conditioning units to the gym area.
Rates
The rateable value of the subjects, as entered on the Valuation Roll, with effect from 1st April 2010 is £75,000. There is a rating Revaluation in 2017 where the rates will be reassessed. The ratable value typically falls in line with market rental value.
The rates payable will be approximately half the rateable value.
The Lease
The lease is of a standard commercial nature on a full repairing and insuring basis. A new long term lease is available at a rental of £45,000 per annum.
The Opportunity
The unit is available by way of a new lease. The unit is provided as a hard fitted gym with a main gym area, studio room, locker room, toilets and showers. There is office accommodation and a number of additional rooms that provide scope for an increased leisure area/trading area.
The premise currently has Class 11 Assembly and Leisure use and clearly provides a great opportunity to operate a mainstream or niche gym / ancillary fitness operation. In addition there may be scope for alternative use such as nursery, church group, nightclub or restaurant, subject to planning consent.
-
Floor Plans
There are no property floorplans available
-
Dataroom
There are no property datarooms available
Designed & built by Mucky Puddle

