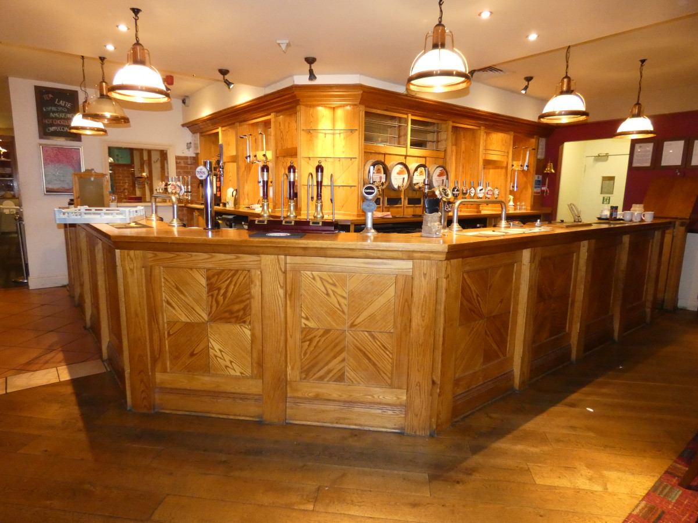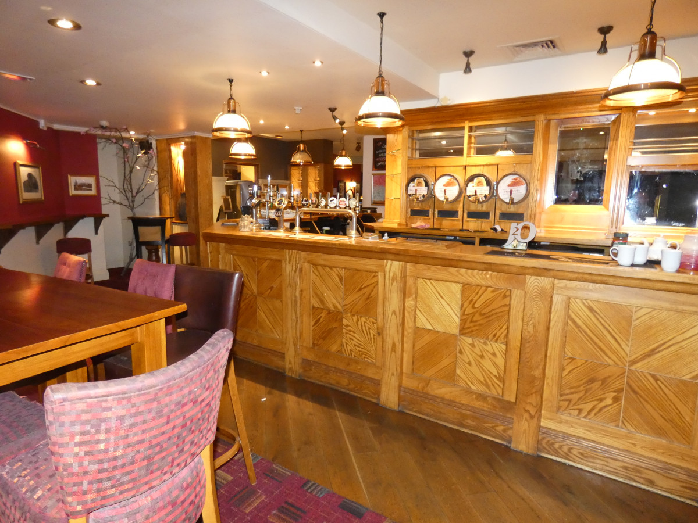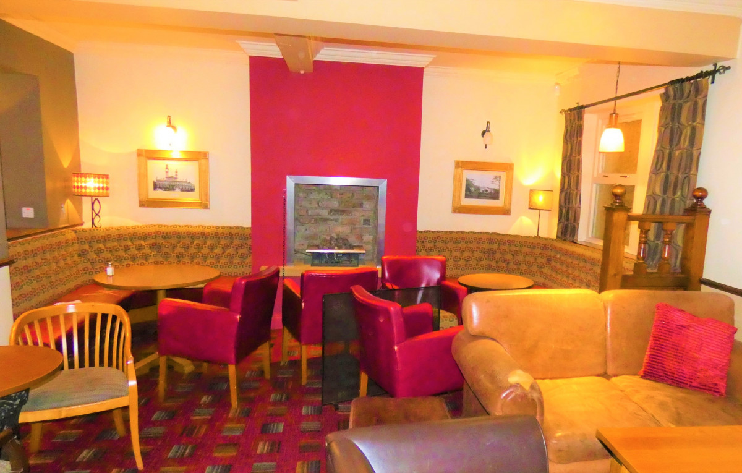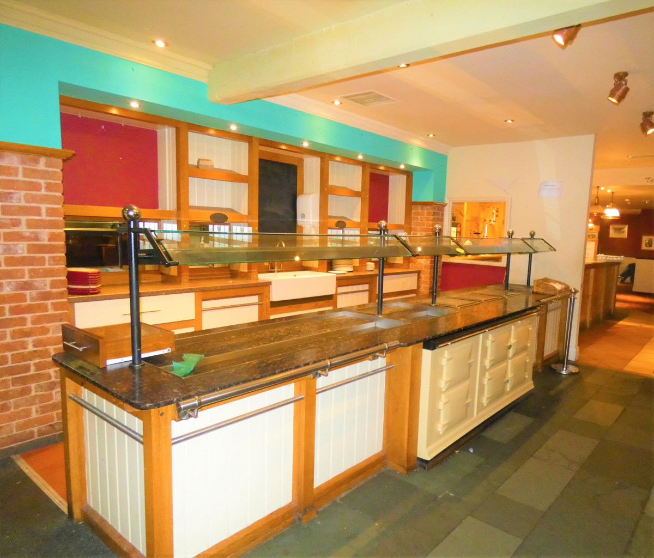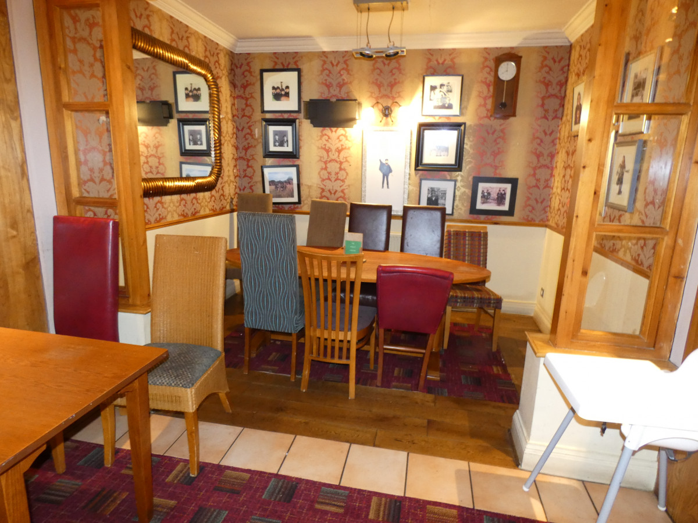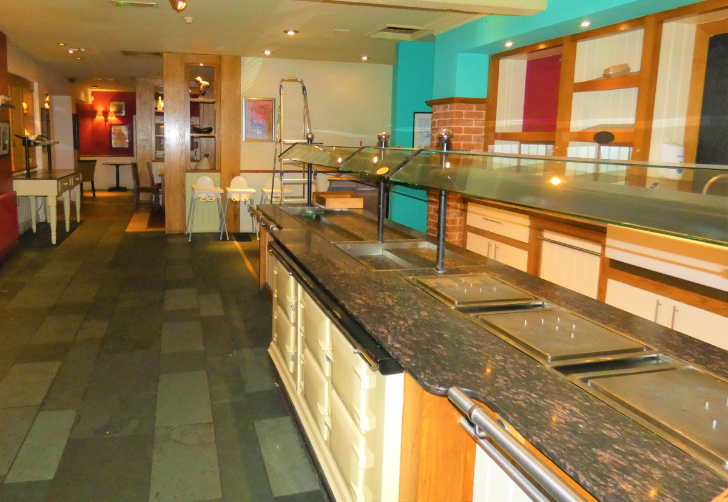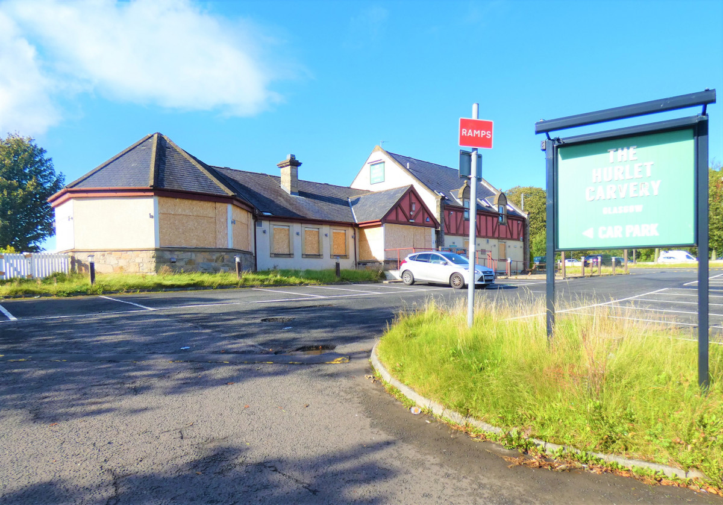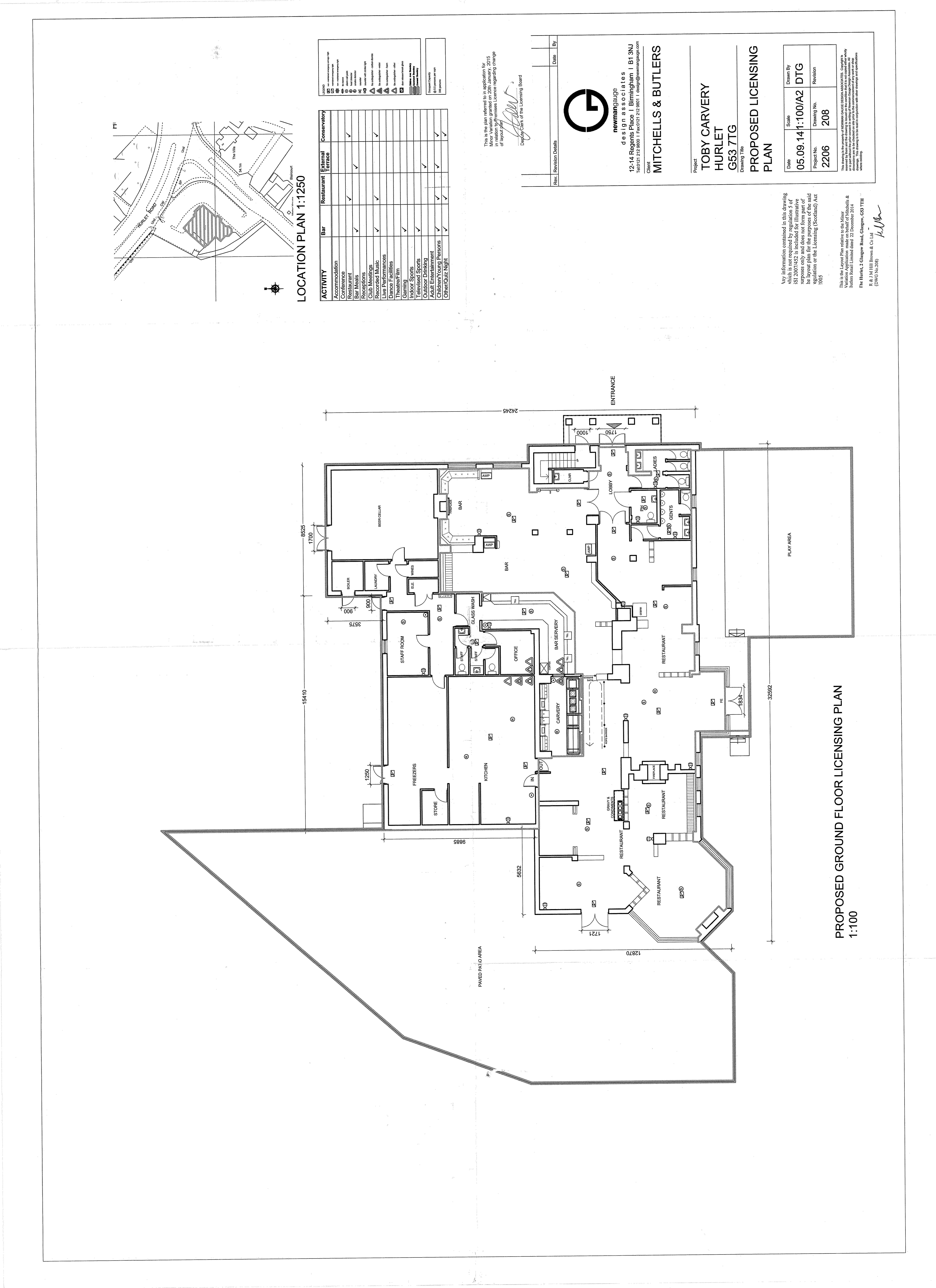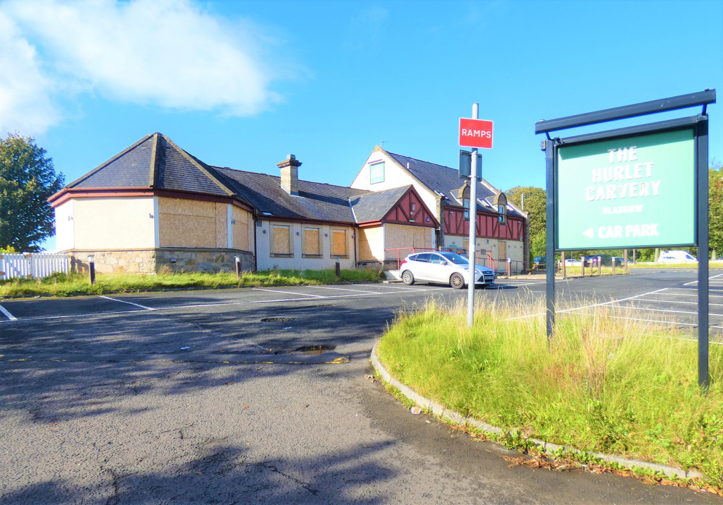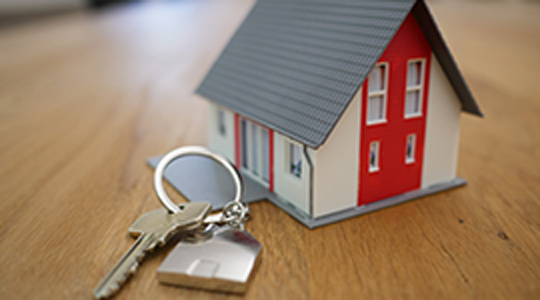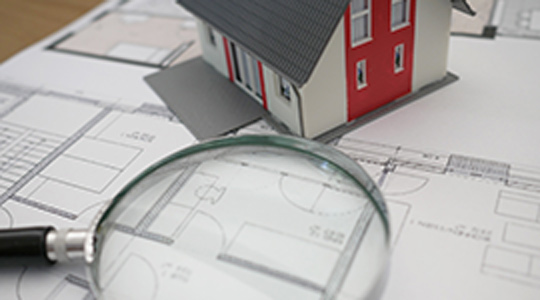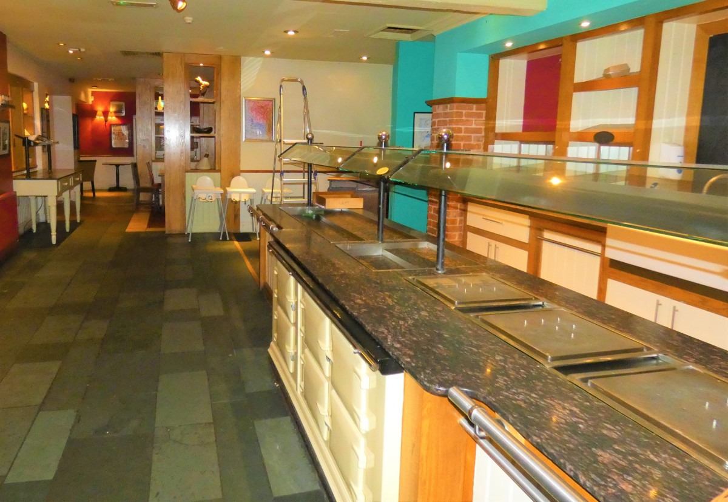
The Hurlet, Glasgow - Nil Premium - NOW LET
2 Glasgow Road,
Hurlet,
Barrhead,
G53 7TH
Rental O/O
£59,000 p.a.
Type
Restaurants
City
Glasgow
Tenure
Leasehold
Request an Appointment
-
Description
Location
The Hurlet is situated in an exceptional trading position for a licensed premises, at the junction of the A726 (Hurlet Road) and the A736 (Glasgow Road).
Hurlet Road itself provides one of the main arterial routes linking the south side of Glasgow to Paisley and Barrhead. The premises, therefore, benefit from significant passing traffic trade. In addition, the immediately surrounding area is highly populated, providing an excellent customer base for local repeat trade.
Description
The former Hurlet is arranged within substantial single storey and two storey buildings, under generally pitched roofs, clad externally in slate, with extensions to the rear. The overall demise extends to approximately 1.06 acres and includes a substantial car park situated to the front, as well as service areas and a beer garden situated to the rear.
The ground floors are generally in use as the main trading areas and service areas. In addition, there is a separate external access, linking to two first floor apartments.
Accommodation
The premises provide a fully fitted and equipped licensed property as follows:
GROUND FLOOR
Main Access Door
Set with attractive vestibule, accessed directly from the car park.
Reception
There is a reception area, providing access to customer toilets and the main trading areas.
Bar
active bar, fully fitted, with seating for approximately 60 persons. Seating is from a mix of loose timber tables and chairs, fixed seating and high stools.
Restaurant
Main trading restaurant split into separate designated, albeit interconnected, areas. There is access to the bar servery, an open carvery area and good quality seating throughout, generally formed from loose timber tables and chairs, separated by open partitioning. The main restaurant area is bright, benefitting from windows to all elevations.
Service Areas
Service areas include a fully fitted commercial kitchen, staff areas, stores and customer toilets.
FIRST FLOOR
Apartments
The apartments have separate external access. One apartment provides three bedrooms, kitchen, lounge and bathroom. The other apartment has one bedroom, kitchen open to lounge and bathroom.
EXTERNAL
Car Park
Substantial car park situated to the front and side. We would estimate total space for approximately 100 cars.
Beer Garden
Attractive beer garden, situated to the rear, with countryside views. We estimate that the total ground floor gross internal area extends to approximately 625 sq. m. (6,728 sq. ft.).
Rateable Value
The premises are entered in the Valuation Roll at a Rateable Value of £100,000. However, in our opinion, this Rateable Value is high. A new occupier will have the right to appeal the Rateable Value.
Licence
The subjects benefit from a premises licence. The premises’ opening hours are Monday to Thursday to midnight, Friday and Saturday to 1 am and Sunday to 11 pm.
EPC
The premises have an EPC. The EPC rating is Category G.
The Opportunity
The premises were previously operated by corporate national companies, including Mitchells and Butlers and Green King/Belhaven. Our client purchased the Hurlet as part of a small portfolio.
The premises are fully fitted and equipped, including all tables, chairs and kitchen equipment. Although the premises are currently closed, a new tenant will require to undertake a minimal refurbishment in order to re-open and trade.
This is a first class opportunity for an experienced licensed operator to acquire a fully fitted and equipped licensed property
The Lease & Asking Terms
A new long term lease will be granted to an incoming tenant. The lease will be for a period of at least 15 years on a tenant full repairing and insuring basis. The premises are available on a free of tie lease.
A tenant deposit will be required of at least 6 months rental. In addition, other securities may be required, depending on the tenant company offered.
The premises have been placed on the market at rental offers over £59,000 per annum.
-
Floor Plans
-
Hurlet Floor Plan
-
-
Dataroom
There are no property datarooms available
-
Description
Location
The Hurlet is situated in an exceptional trading position for a licensed premises, at the junction of the A726 (Hurlet Road) and the A736 (Glasgow Road).
Hurlet Road itself provides one of the main arterial routes linking the south side of Glasgow to Paisley and Barrhead. The premises, therefore, benefit from significant passing traffic trade. In addition, the immediately surrounding area is highly populated, providing an excellent customer base for local repeat trade.
Description
The former Hurlet is arranged within substantial single storey and two storey buildings, under generally pitched roofs, clad externally in slate, with extensions to the rear. The overall demise extends to approximately 1.06 acres and includes a substantial car park situated to the front, as well as service areas and a beer garden situated to the rear.
The ground floors are generally in use as the main trading areas and service areas. In addition, there is a separate external access, linking to two first floor apartments.
Accommodation
The premises provide a fully fitted and equipped licensed property as follows:
GROUND FLOOR
Main Access Door
Set with attractive vestibule, accessed directly from the car park.
Reception
There is a reception area, providing access to customer toilets and the main trading areas.
Bar
active bar, fully fitted, with seating for approximately 60 persons. Seating is from a mix of loose timber tables and chairs, fixed seating and high stools.
Restaurant
Main trading restaurant split into separate designated, albeit interconnected, areas. There is access to the bar servery, an open carvery area and good quality seating throughout, generally formed from loose timber tables and chairs, separated by open partitioning. The main restaurant area is bright, benefitting from windows to all elevations.
Service Areas
Service areas include a fully fitted commercial kitchen, staff areas, stores and customer toilets.
FIRST FLOOR
Apartments
The apartments have separate external access. One apartment provides three bedrooms, kitchen, lounge and bathroom. The other apartment has one bedroom, kitchen open to lounge and bathroom.
EXTERNAL
Car Park
Substantial car park situated to the front and side. We would estimate total space for approximately 100 cars.
Beer Garden
Attractive beer garden, situated to the rear, with countryside views. We estimate that the total ground floor gross internal area extends to approximately 625 sq. m. (6,728 sq. ft.).
Rateable Value
The premises are entered in the Valuation Roll at a Rateable Value of £100,000. However, in our opinion, this Rateable Value is high. A new occupier will have the right to appeal the Rateable Value.
Licence
The subjects benefit from a premises licence. The premises’ opening hours are Monday to Thursday to midnight, Friday and Saturday to 1 am and Sunday to 11 pm.
EPC
The premises have an EPC. The EPC rating is Category G.
The Opportunity
The premises were previously operated by corporate national companies, including Mitchells and Butlers and Green King/Belhaven. Our client purchased the Hurlet as part of a small portfolio.
The premises are fully fitted and equipped, including all tables, chairs and kitchen equipment. Although the premises are currently closed, a new tenant will require to undertake a minimal refurbishment in order to re-open and trade.
This is a first class opportunity for an experienced licensed operator to acquire a fully fitted and equipped licensed property
The Lease & Asking Terms
A new long term lease will be granted to an incoming tenant. The lease will be for a period of at least 15 years on a tenant full repairing and insuring basis. The premises are available on a free of tie lease.
A tenant deposit will be required of at least 6 months rental. In addition, other securities may be required, depending on the tenant company offered.
The premises have been placed on the market at rental offers over £59,000 per annum.
-
Floor Plans
-
Hurlet Floor Plan
-
-
Dataroom
There are no property datarooms available
Designed & built by Mucky Puddle


