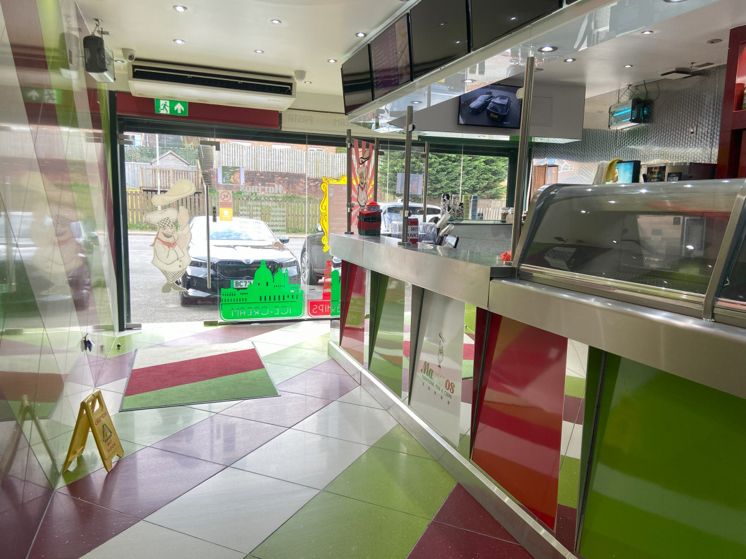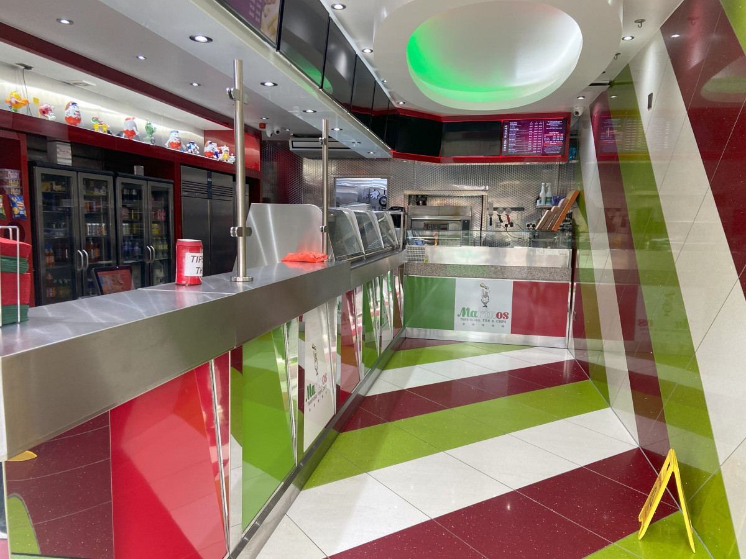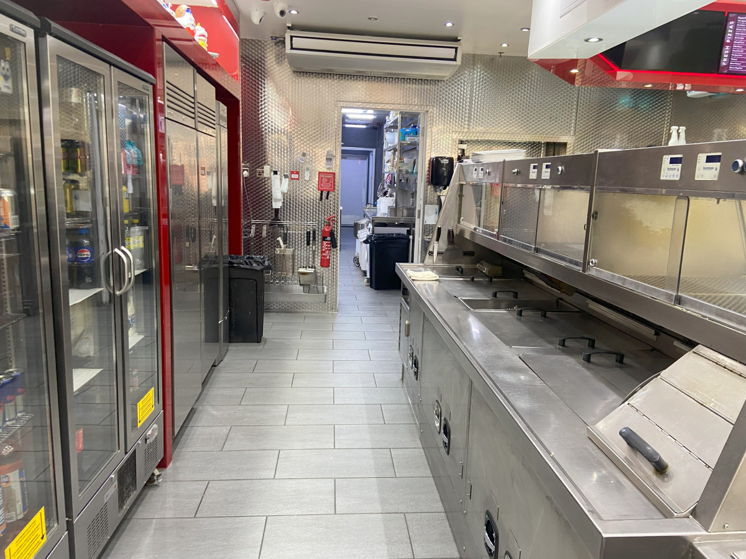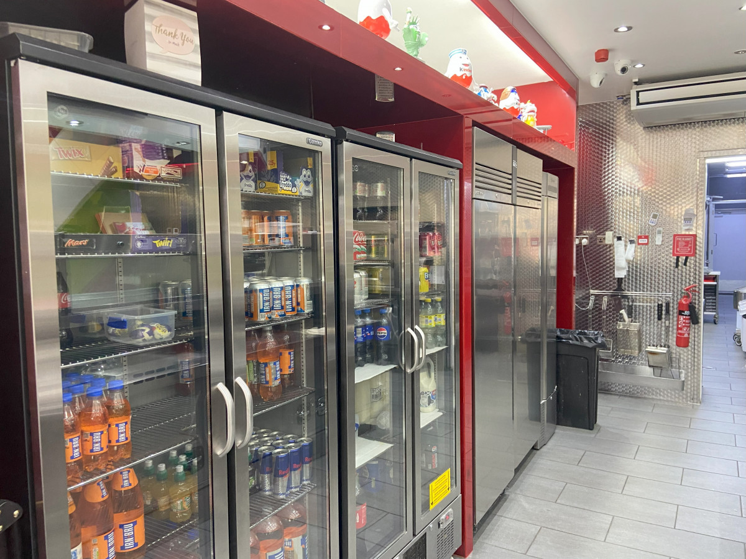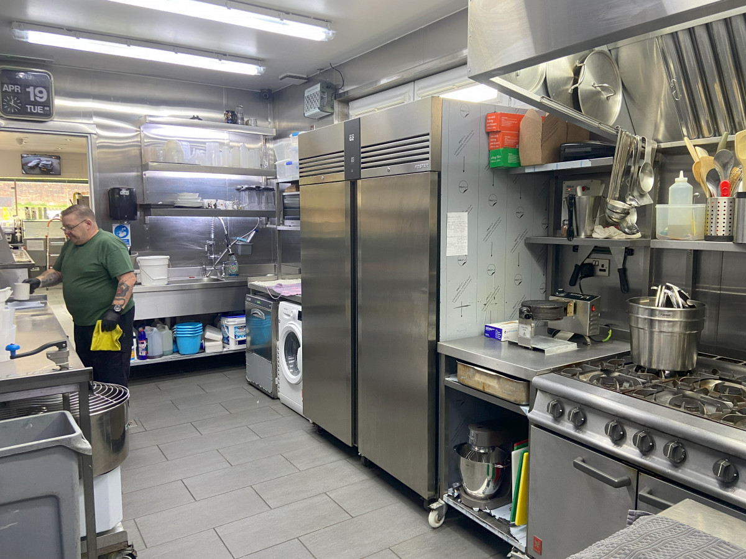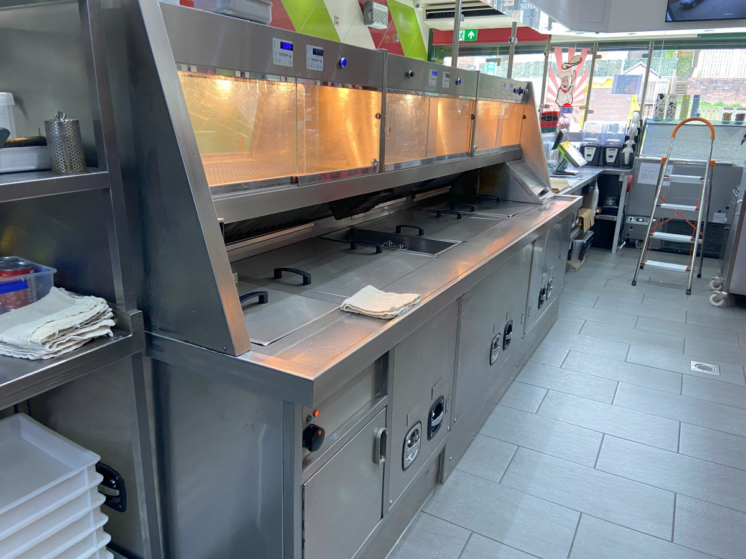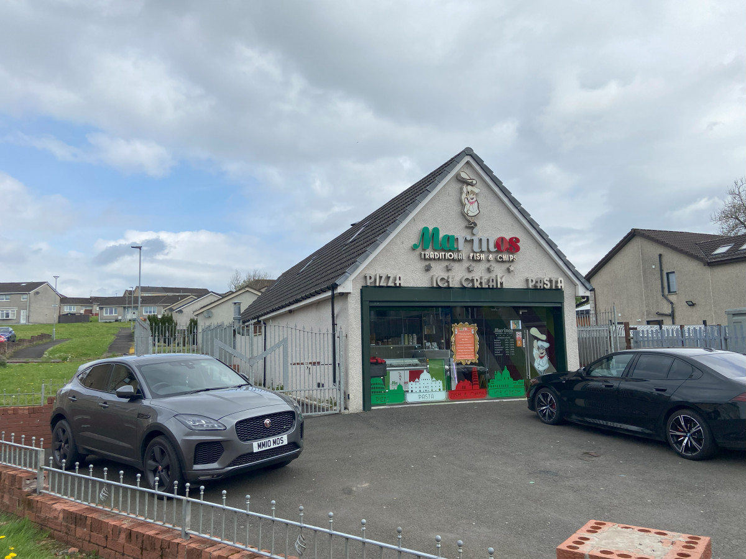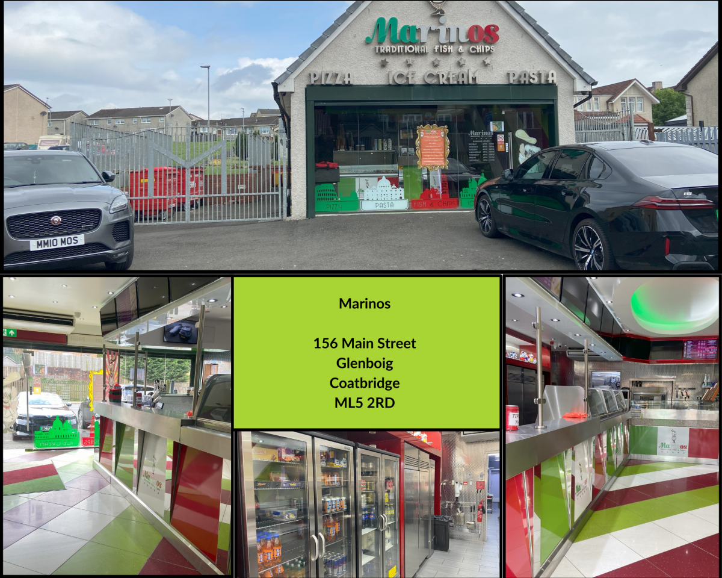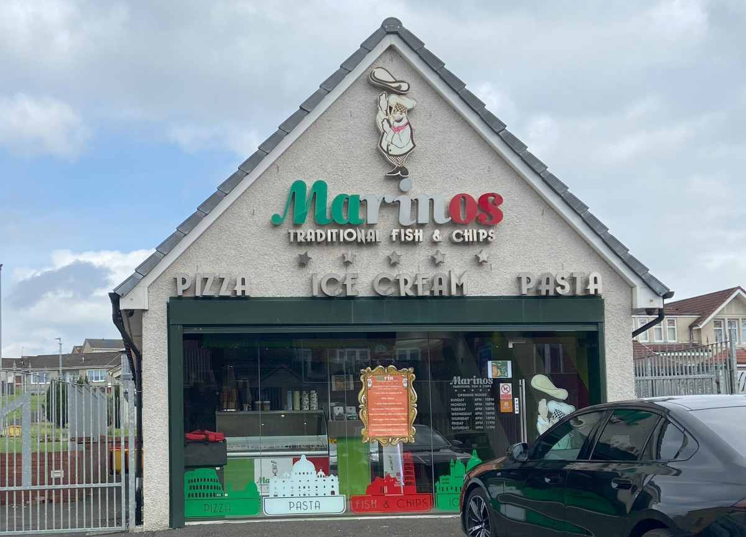
Marinos, Glenboig
156 Main Street,
Glenboig,
ML5 2RD
Offers Over
£135,000
Type
Restaurants
City
Coatbridge
Tenure
Leasehold
Request an Appointment
-
Description
LOCATION
Marinos is situated in a superb trading location on the main arterial route linking into Glenboig. Glenboig forms part of the Coatbridge area, which has a population of approximately 44,000 persons and a wider catchment area within Monklands, of approximately 90,000 persons. In addition, there is a substantial new housing development nearby. The premises lie in a good location for a takeaway, clearly visible from the main road and within easy reach from a substantial population base.
DESCRIPTION
Marinos is situated within a highly attractive single storey modern building. The premises benefit from a superb full height glazed frontage and space to the front for approximately 4 cars. Externally the walls have been rendered and the main roof benefits from a high pitch, clad in concrete tiles. A service yard is situated to the side and rear.
ACCOMMODATION
Internally, the premises have recently been fully refurbished. The accommodation is summarised as follows:
Front Sales Area
The front sales area is accessed directly from Main Street and benefits from a full height glazed frontage. Decorations are to a contemporary standard throughout, with fitted customer service counters. In addition, there is a large chip shop frying range, pizza over/pizza station and ice cream counter. This area is also supplemented by a variety of good quality bottle and stainless steel fridges, as well as a soft scoop ice cream machine, slushy maker and other equipment. The main customer area has attractive tiling, as well as digital menu displays.
Rear Areas
There is a prep kitchen situated to the rear, which benefits from a full commercial canopy. In addition, there is a further large washroom, together with a dry store, general store, cleaner’s store, office and staff WC.
Mezzanine Storage
There is a mezzanine store accessed from the ground floor. This provides a large open plan storage area.
External
There is car parking to the front for approximately 4 cars. To the side, there is a small, enclosed yard and bin store. There is a staff entrance situated to the rear.
Floor Areas
The floor areas are as follows:
Ground Floor 112.41 sq. m. (1,210 sq. ft.) Attic 65.19 sq. m. (702 sq. ft.) TOTAL 177.60 sq. m. (1,912 sq. ft.) THE LEASE
The subjects are held on a lease agreement. The lease has a very affordable rental at £15,000 per annum. The lease has approximately 12 years unexpired. A full copy of the lease documentation can be provided to interested parties.
RATEABLE VALUE
The premises have a Rateable Value of £6,600 effective from the 1st April 2023.
SERVICES
The premises are connected to mains water, electricity, gas and drainage. Heating is provided via a gas fired boiler central heating system. There is an over the door electric heater, as well as an air-conditioning unit within the main customer area.
THE BUSINESS
Our client purchased the premises and undertook a substantial refurbishment, estimated in the region of £200,000. The premises, therefore, are in an excellent condition throughout.
The business is currently achieving net of VAT sales in the region of £350,000 per annum. Our client operates other businesses and operates the premises under 100% management. There is a significant upside, which can be gained both in terms of revenue and reducing costs from an owner/operator acquiring the business.
This is a superb opportunity for an experienced fast food operator to acquire a property in excellent condition and a business with clear growth prospects.
THE PRICE
The premises have been placed on the market at offers over £135,000 for the benefit of the leasehold interest and business, to include all trading inventory.
EPC
The property has an EPC rating of G.
ANTI MONEY LAUNDERING
The Money Laundering, Terrorist Financing and Transfer of Funds (Information on the Payer) Regulations 2017 came into force on the 26th June 2017. This now requires us to conduct due diligence not only on our client but also on any purchasers or occupiers. Once an offer has been accepted, the prospective purchaser(s)/occupier(s) will need to provide, as a minimum, proof of identity and residence and proof of funds for the purchase before the transaction can proceed.
VIEWING AND FURTHER INFORMATION
For further information, or for an appointment to view, please contact CDLH on 0141 331 0650.
-
Floor Plans
There are no property floorplans available
-
Dataroom
There are no property datarooms available
-
Description
LOCATION
Marinos is situated in a superb trading location on the main arterial route linking into Glenboig. Glenboig forms part of the Coatbridge area, which has a population of approximately 44,000 persons and a wider catchment area within Monklands, of approximately 90,000 persons. In addition, there is a substantial new housing development nearby. The premises lie in a good location for a takeaway, clearly visible from the main road and within easy reach from a substantial population base.
DESCRIPTION
Marinos is situated within a highly attractive single storey modern building. The premises benefit from a superb full height glazed frontage and space to the front for approximately 4 cars. Externally the walls have been rendered and the main roof benefits from a high pitch, clad in concrete tiles. A service yard is situated to the side and rear.
ACCOMMODATION
Internally, the premises have recently been fully refurbished. The accommodation is summarised as follows:
Front Sales Area
The front sales area is accessed directly from Main Street and benefits from a full height glazed frontage. Decorations are to a contemporary standard throughout, with fitted customer service counters. In addition, there is a large chip shop frying range, pizza over/pizza station and ice cream counter. This area is also supplemented by a variety of good quality bottle and stainless steel fridges, as well as a soft scoop ice cream machine, slushy maker and other equipment. The main customer area has attractive tiling, as well as digital menu displays.
Rear Areas
There is a prep kitchen situated to the rear, which benefits from a full commercial canopy. In addition, there is a further large washroom, together with a dry store, general store, cleaner’s store, office and staff WC.
Mezzanine Storage
There is a mezzanine store accessed from the ground floor. This provides a large open plan storage area.
External
There is car parking to the front for approximately 4 cars. To the side, there is a small, enclosed yard and bin store. There is a staff entrance situated to the rear.
Floor Areas
The floor areas are as follows:
Ground Floor 112.41 sq. m. (1,210 sq. ft.) Attic 65.19 sq. m. (702 sq. ft.) TOTAL 177.60 sq. m. (1,912 sq. ft.) THE LEASE
The subjects are held on a lease agreement. The lease has a very affordable rental at £15,000 per annum. The lease has approximately 12 years unexpired. A full copy of the lease documentation can be provided to interested parties.
RATEABLE VALUE
The premises have a Rateable Value of £6,600 effective from the 1st April 2023.
SERVICES
The premises are connected to mains water, electricity, gas and drainage. Heating is provided via a gas fired boiler central heating system. There is an over the door electric heater, as well as an air-conditioning unit within the main customer area.
THE BUSINESS
Our client purchased the premises and undertook a substantial refurbishment, estimated in the region of £200,000. The premises, therefore, are in an excellent condition throughout.
The business is currently achieving net of VAT sales in the region of £350,000 per annum. Our client operates other businesses and operates the premises under 100% management. There is a significant upside, which can be gained both in terms of revenue and reducing costs from an owner/operator acquiring the business.
This is a superb opportunity for an experienced fast food operator to acquire a property in excellent condition and a business with clear growth prospects.
THE PRICE
The premises have been placed on the market at offers over £135,000 for the benefit of the leasehold interest and business, to include all trading inventory.
EPC
The property has an EPC rating of G.
ANTI MONEY LAUNDERING
The Money Laundering, Terrorist Financing and Transfer of Funds (Information on the Payer) Regulations 2017 came into force on the 26th June 2017. This now requires us to conduct due diligence not only on our client but also on any purchasers or occupiers. Once an offer has been accepted, the prospective purchaser(s)/occupier(s) will need to provide, as a minimum, proof of identity and residence and proof of funds for the purchase before the transaction can proceed.
VIEWING AND FURTHER INFORMATION
For further information, or for an appointment to view, please contact CDLH on 0141 331 0650.
-
Floor Plans
There are no property floorplans available
-
Dataroom
There are no property datarooms available
Designed & built by Mucky Puddle


