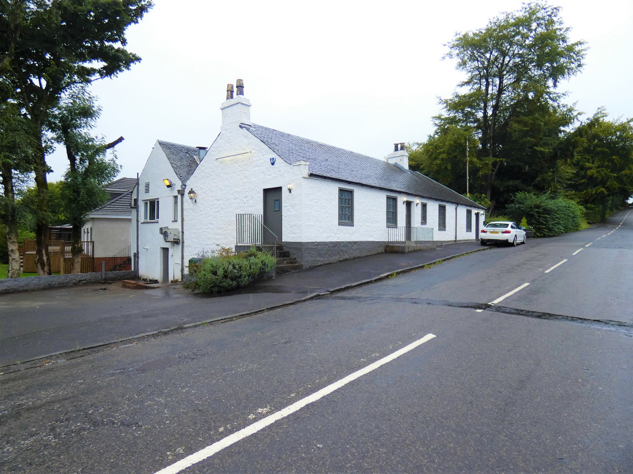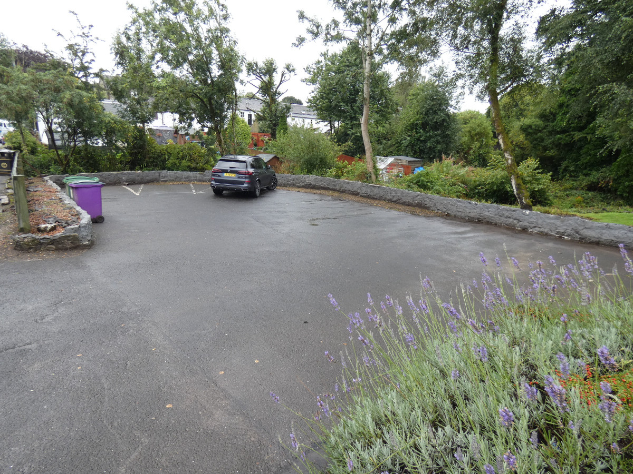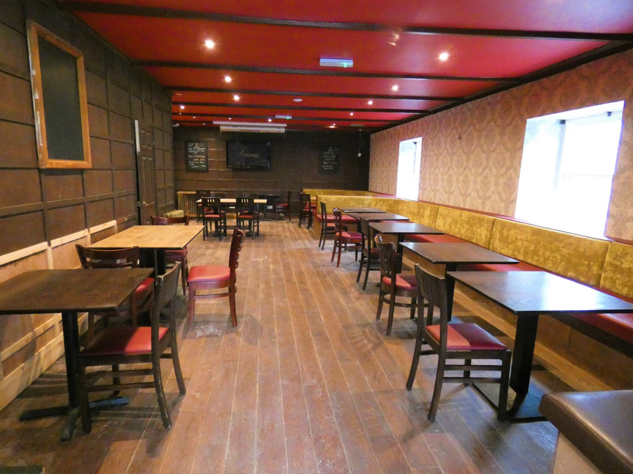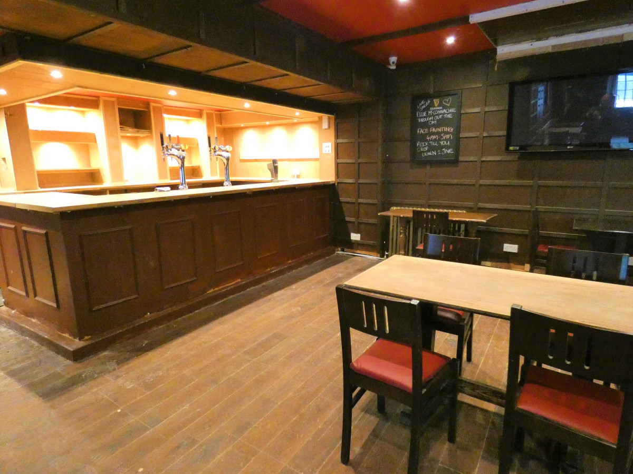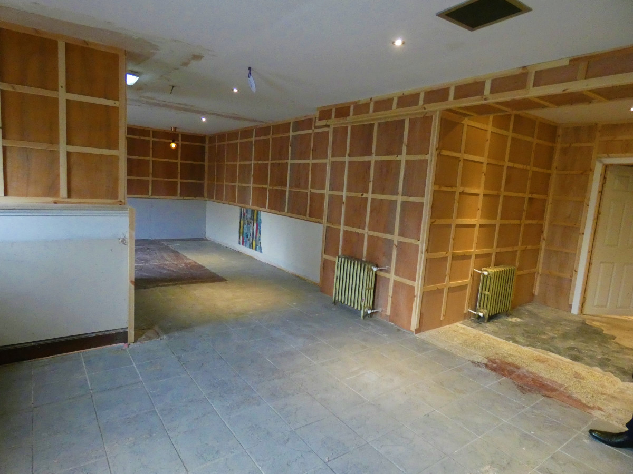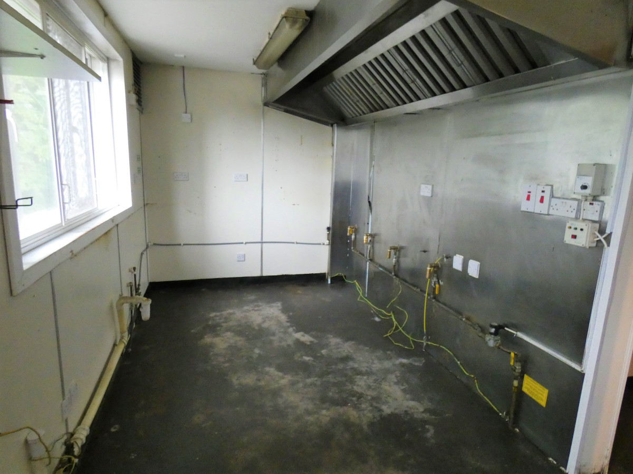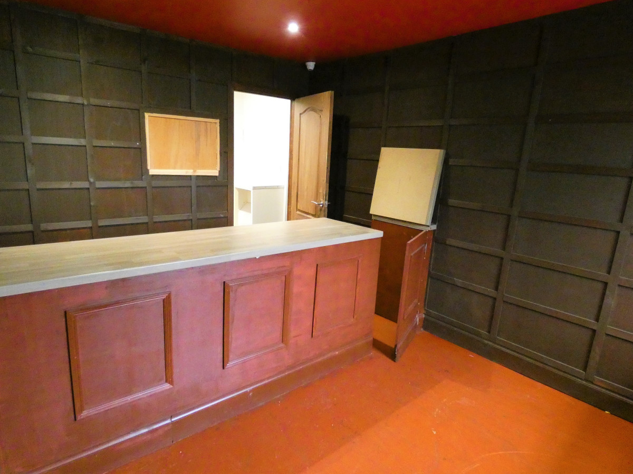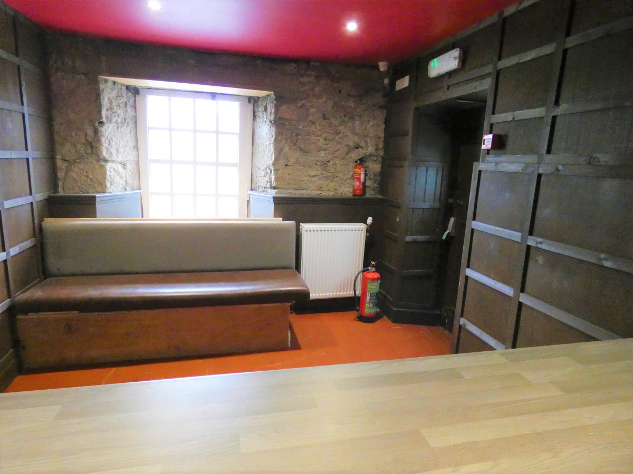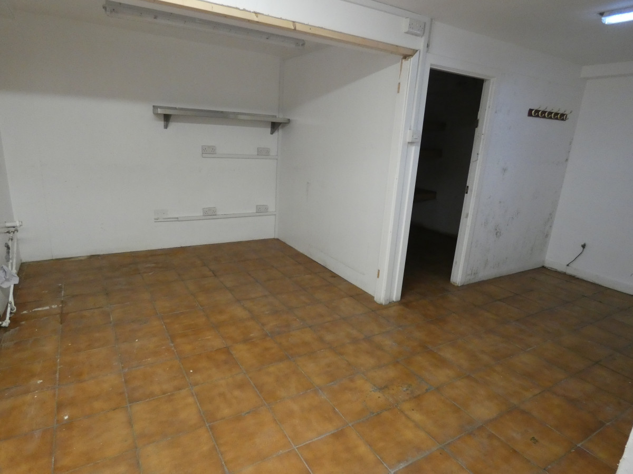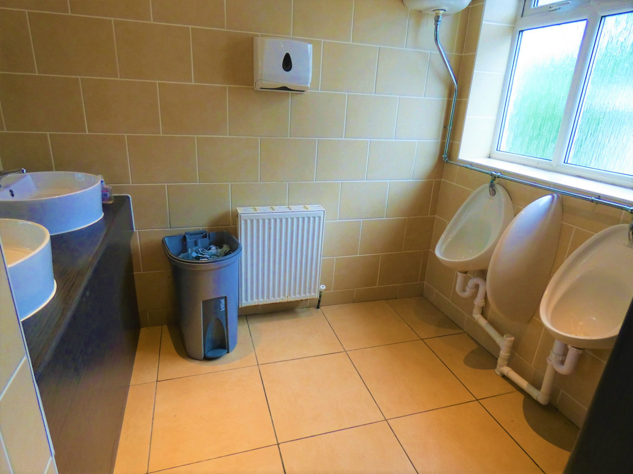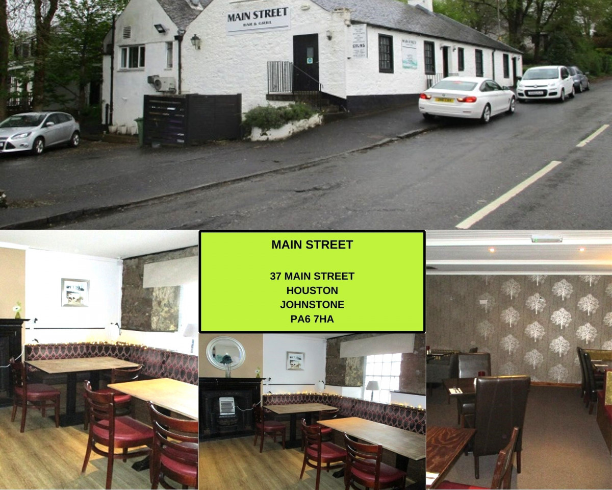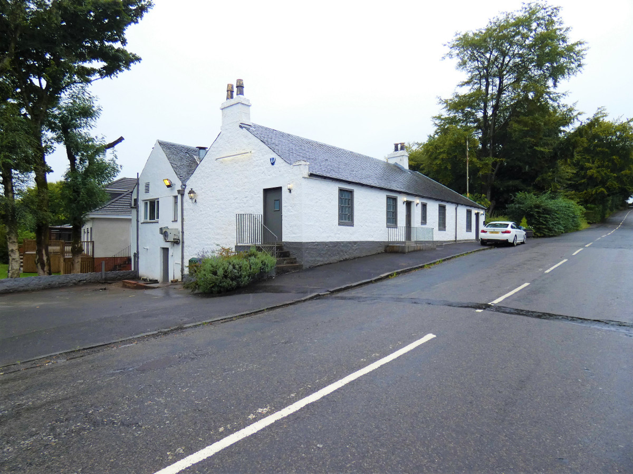
Main Street Bar & Restaurant, Houston
37 Main Street,
PA6 7HA
Rental
£20,000
Type
Restaurants
City
Houston
Tenure
Leasehold
Request an Appointment
-
Description
Location
Houston is situated approximately 8 miles to the west of Glasgow City Centre and 2 miles to the west of Paisley Town Centre. Houston is an extremely affluent commuter village. With a population in the region of 7,000 persons, together with a further 5,000 persons from the nearby Bridge of Weir, any licensed business will attract not only the residents from the villages, but trade from both Paisley and Glasgow.
The Main Street Restaurant is situated in a prime trading position within the centre of the old village of Houston, which benefits from many historic and attractive buildings, as well as mature trees and attractive landscaping providing a first-class ambiance.
We have no doubt that an incoming tenant could make a great success of the business by incorporating a destination food led concept.
Description
The Main Street Restaurant is arranged within an attractive and historic two storey part traditional stone constructed and part cavity buildings, under high-pitched roofs, clad externally in slate. The external walls have been painted externally. The main buildings benefit from significant historical character and the original building is likely to date from the late 1800s. Adjacent to the main building is a dedicated tarmacadam car park, with space for approximately 8 cars. Free on street car parking is available to the front.
Accommodation
The accommodation internally is as follows:
Restaurant
The restaurant has a separate access from the front of the premises. There is a reception desk situated to the front for greeting customers. Thereafter, there is an open plan L-shaped main seating area. The restaurant is formed in part booth and fixed back seating, supplemented by loose timber tables and chairs. There is total seating for approximately 48 persons. There are windows to the front, side and rear, providing good quality natural light.
Private Dining
With separate access from the front. We would estimate total seating for approximately 24 persons.
Takeaway
With separate access from the front. Customer waiting area and service counter with hatch access to kitchen.
Customer Toilets
Well fitted ladies and gents customer toilets.
Kitchen
Situated to the rear of the premises is a commercial kitchen with extraction. The kitchen is a good size, given the overall restaurant covers provided. In addition, there is a separate wash/storage room situated adjacent. The kitchen is unequipped.
BASEMENT
Storage
The basement is accessed from a staircase from the ground floor. The basement provides excellent additional storage, with a general storage room, wine/spirits store, fridge/freezer store and dry goods store. In addition, there is a beer chill room. External access is available to the side of the premises for deliveries. This area could provide additional kitchen for takeaway/food prep.
Premises Licence
There is a premises licence in place under the 2005 Licensing (Scotland) Act.
Services
The property is connected to mains water, electricity, gas and drainage. Heating is from a gas fired boiler, which feeds a wet led system and radiators within the main trading areas.
Rateable Value
The Rateable Value of the premises is £20,000 from 1st April 2017. The rates payable will be approximately half the Rateable Value. A new occupier will have the right to appeal the Rateable Value.
The Opportunity
In our opinion, the premises will be ideally suited to a destination food concept and either an owner occupier couple or chef proprietor, with the added benefit of takeaway facilities. The business may well be suited for speciality restaurants, including Italian, Indian, Chinese, Mexican etc., given the competing businesses within the village. This is an exceptional opportunity for an incoming tenant to develop a quality business.
Asking Rental
The premises are available by way of a new lease agreement. The initial rent is now £20,000 per annum, with increases over the first 3 years of the lease agreement.. A tenant deposit of £10,000 will be required from an incoming tenant. The premises are on the market at a £NIL premium.
In addition, our client may sell the property. Please contact CDLH for indicative pricing.
EPC
The property has an EPC Rating of G.
Viewing & Further Information
For further information, please contact the Glasgow office on 0141 331 0650. No approaches or enquiries to be made to the premises.
-
Floor Plans
There are no property floorplans available
-
Dataroom
There are no property datarooms available
-
Description
Location
Houston is situated approximately 8 miles to the west of Glasgow City Centre and 2 miles to the west of Paisley Town Centre. Houston is an extremely affluent commuter village. With a population in the region of 7,000 persons, together with a further 5,000 persons from the nearby Bridge of Weir, any licensed business will attract not only the residents from the villages, but trade from both Paisley and Glasgow.
The Main Street Restaurant is situated in a prime trading position within the centre of the old village of Houston, which benefits from many historic and attractive buildings, as well as mature trees and attractive landscaping providing a first-class ambiance.
We have no doubt that an incoming tenant could make a great success of the business by incorporating a destination food led concept.
Description
The Main Street Restaurant is arranged within an attractive and historic two storey part traditional stone constructed and part cavity buildings, under high-pitched roofs, clad externally in slate. The external walls have been painted externally. The main buildings benefit from significant historical character and the original building is likely to date from the late 1800s. Adjacent to the main building is a dedicated tarmacadam car park, with space for approximately 8 cars. Free on street car parking is available to the front.
Accommodation
The accommodation internally is as follows:
Restaurant
The restaurant has a separate access from the front of the premises. There is a reception desk situated to the front for greeting customers. Thereafter, there is an open plan L-shaped main seating area. The restaurant is formed in part booth and fixed back seating, supplemented by loose timber tables and chairs. There is total seating for approximately 48 persons. There are windows to the front, side and rear, providing good quality natural light.
Private Dining
With separate access from the front. We would estimate total seating for approximately 24 persons.
Takeaway
With separate access from the front. Customer waiting area and service counter with hatch access to kitchen.
Customer Toilets
Well fitted ladies and gents customer toilets.
Kitchen
Situated to the rear of the premises is a commercial kitchen with extraction. The kitchen is a good size, given the overall restaurant covers provided. In addition, there is a separate wash/storage room situated adjacent. The kitchen is unequipped.
BASEMENT
Storage
The basement is accessed from a staircase from the ground floor. The basement provides excellent additional storage, with a general storage room, wine/spirits store, fridge/freezer store and dry goods store. In addition, there is a beer chill room. External access is available to the side of the premises for deliveries. This area could provide additional kitchen for takeaway/food prep.
Premises Licence
There is a premises licence in place under the 2005 Licensing (Scotland) Act.
Services
The property is connected to mains water, electricity, gas and drainage. Heating is from a gas fired boiler, which feeds a wet led system and radiators within the main trading areas.
Rateable Value
The Rateable Value of the premises is £20,000 from 1st April 2017. The rates payable will be approximately half the Rateable Value. A new occupier will have the right to appeal the Rateable Value.
The Opportunity
In our opinion, the premises will be ideally suited to a destination food concept and either an owner occupier couple or chef proprietor, with the added benefit of takeaway facilities. The business may well be suited for speciality restaurants, including Italian, Indian, Chinese, Mexican etc., given the competing businesses within the village. This is an exceptional opportunity for an incoming tenant to develop a quality business.
Asking Rental
The premises are available by way of a new lease agreement. The initial rent is now £20,000 per annum, with increases over the first 3 years of the lease agreement.. A tenant deposit of £10,000 will be required from an incoming tenant. The premises are on the market at a £NIL premium.
In addition, our client may sell the property. Please contact CDLH for indicative pricing.
EPC
The property has an EPC Rating of G.
Viewing & Further Information
For further information, please contact the Glasgow office on 0141 331 0650. No approaches or enquiries to be made to the premises.
-
Floor Plans
There are no property floorplans available
-
Dataroom
There are no property datarooms available
Designed & built by Mucky Puddle


