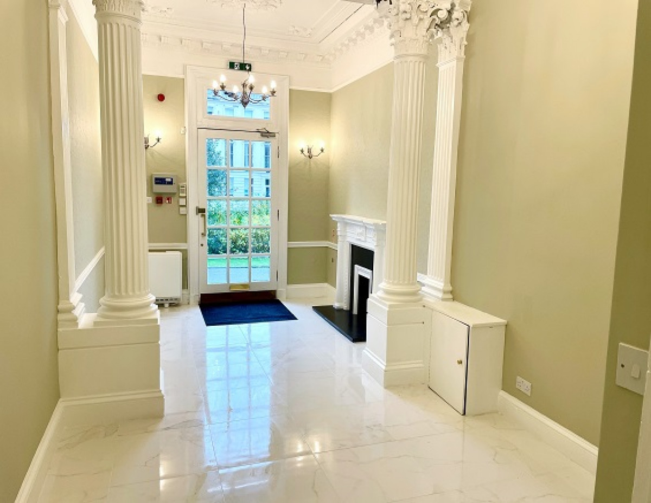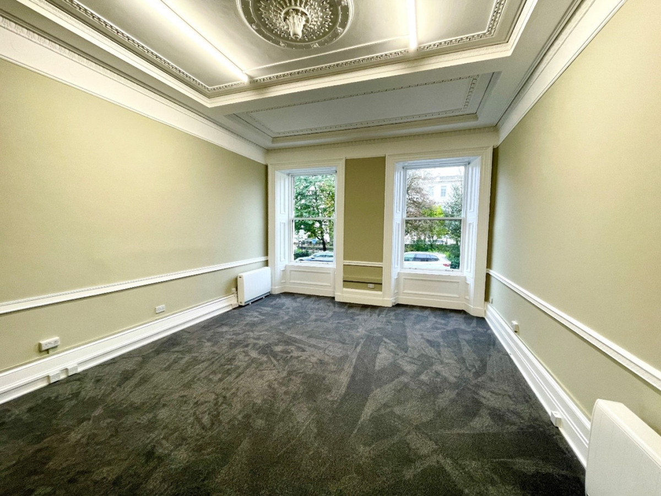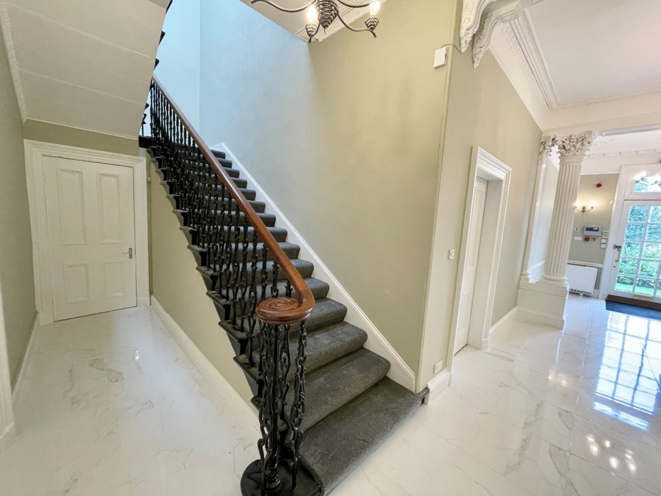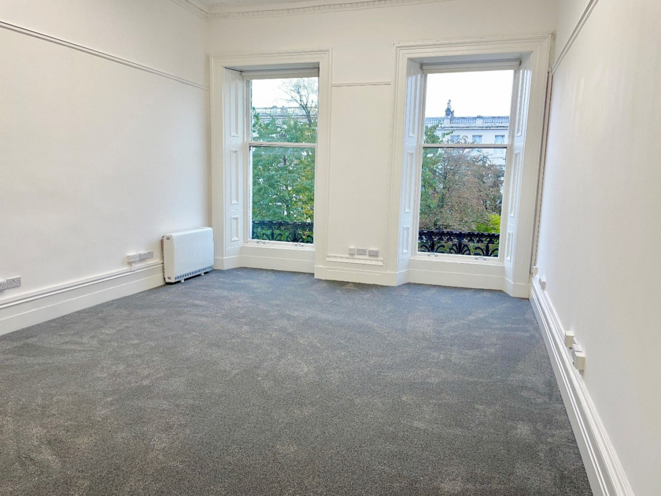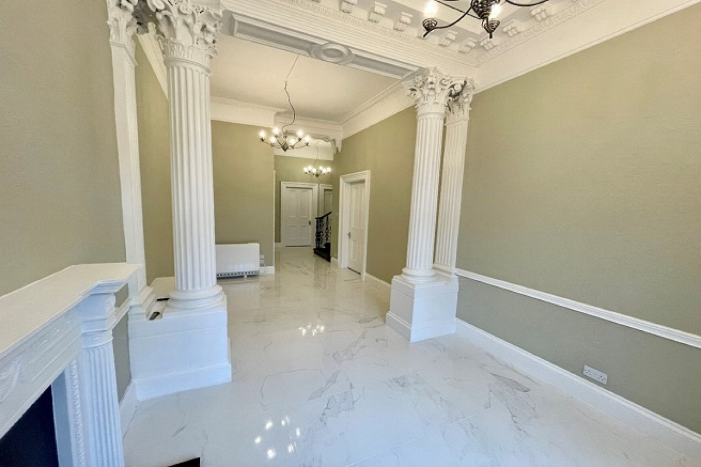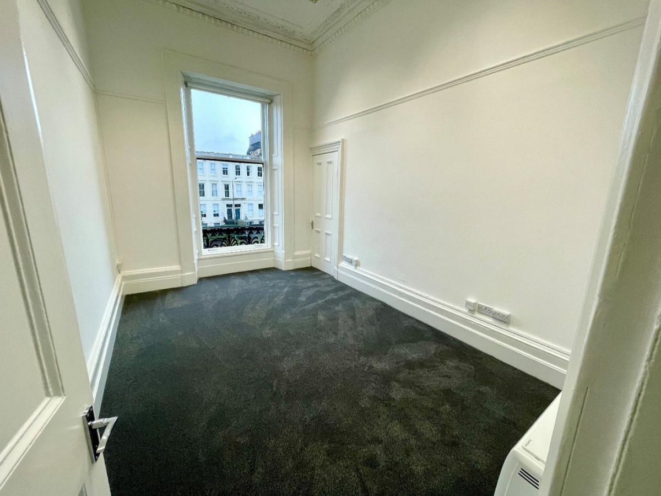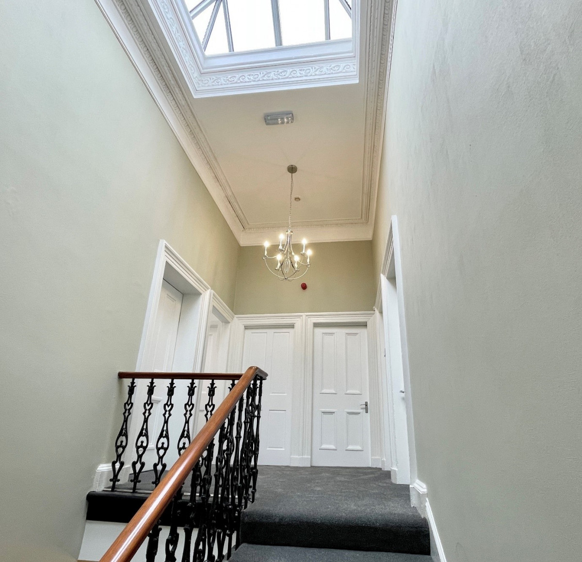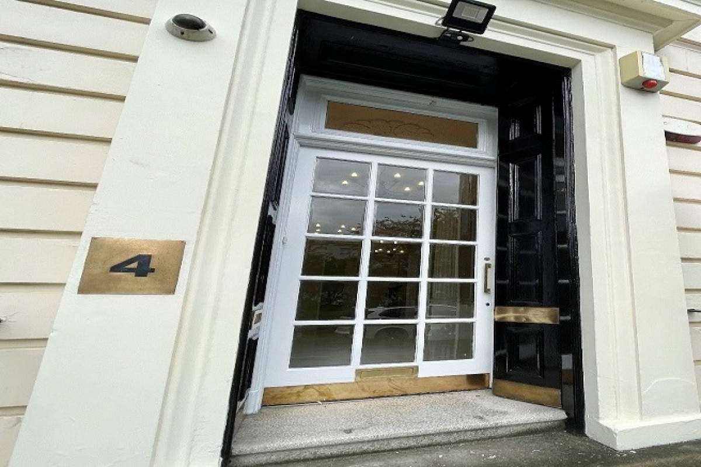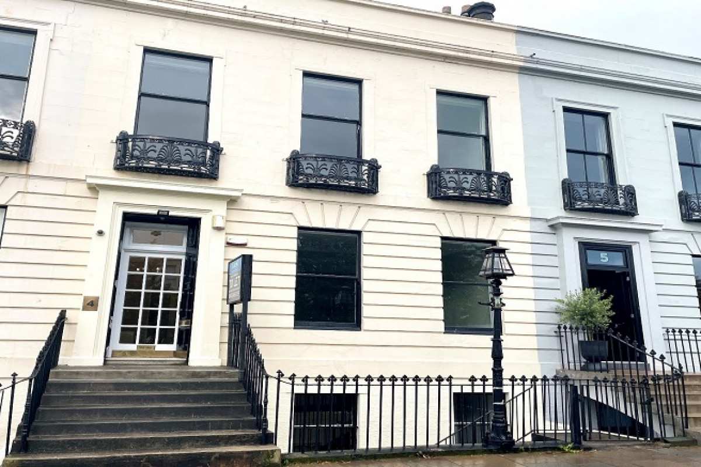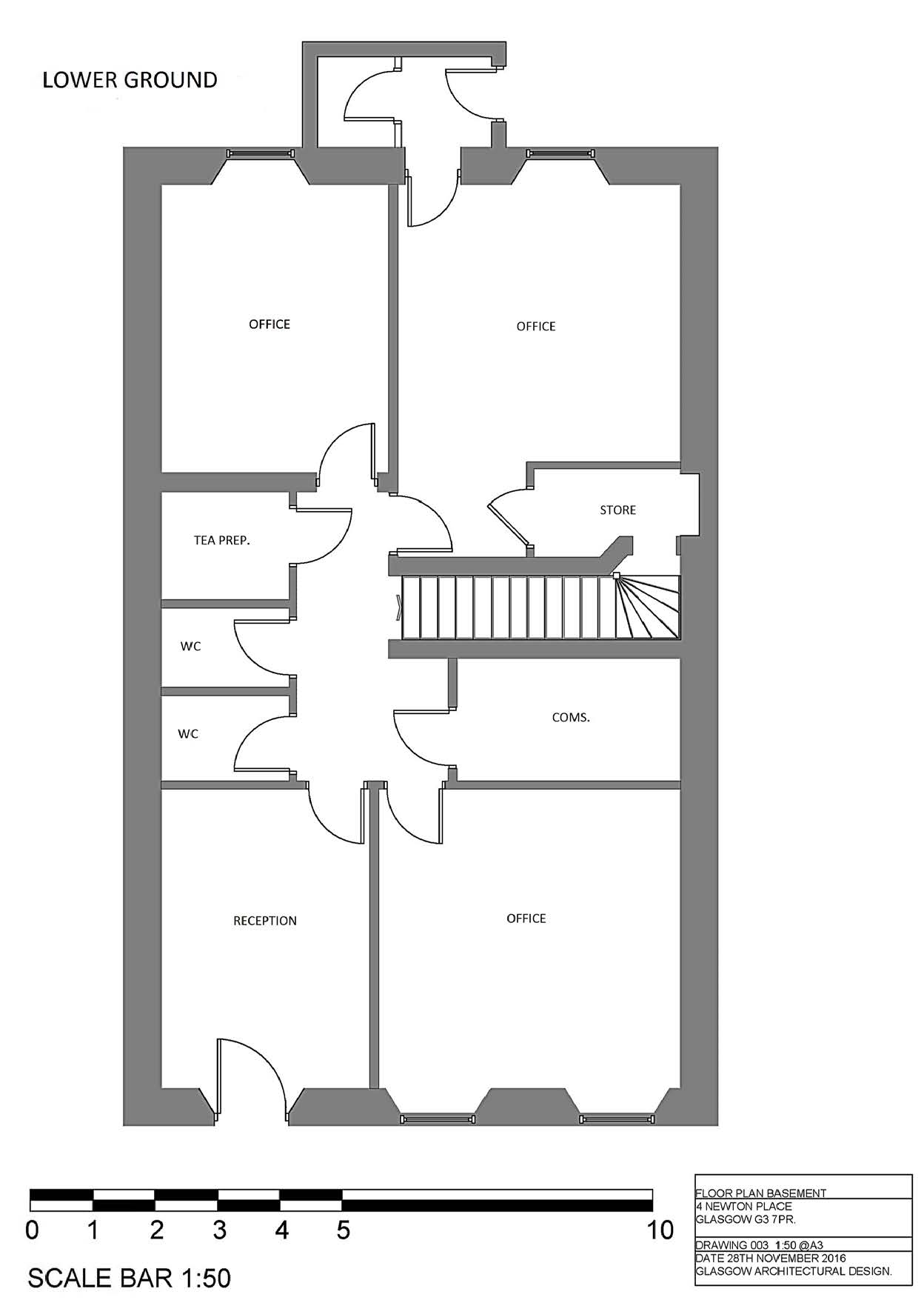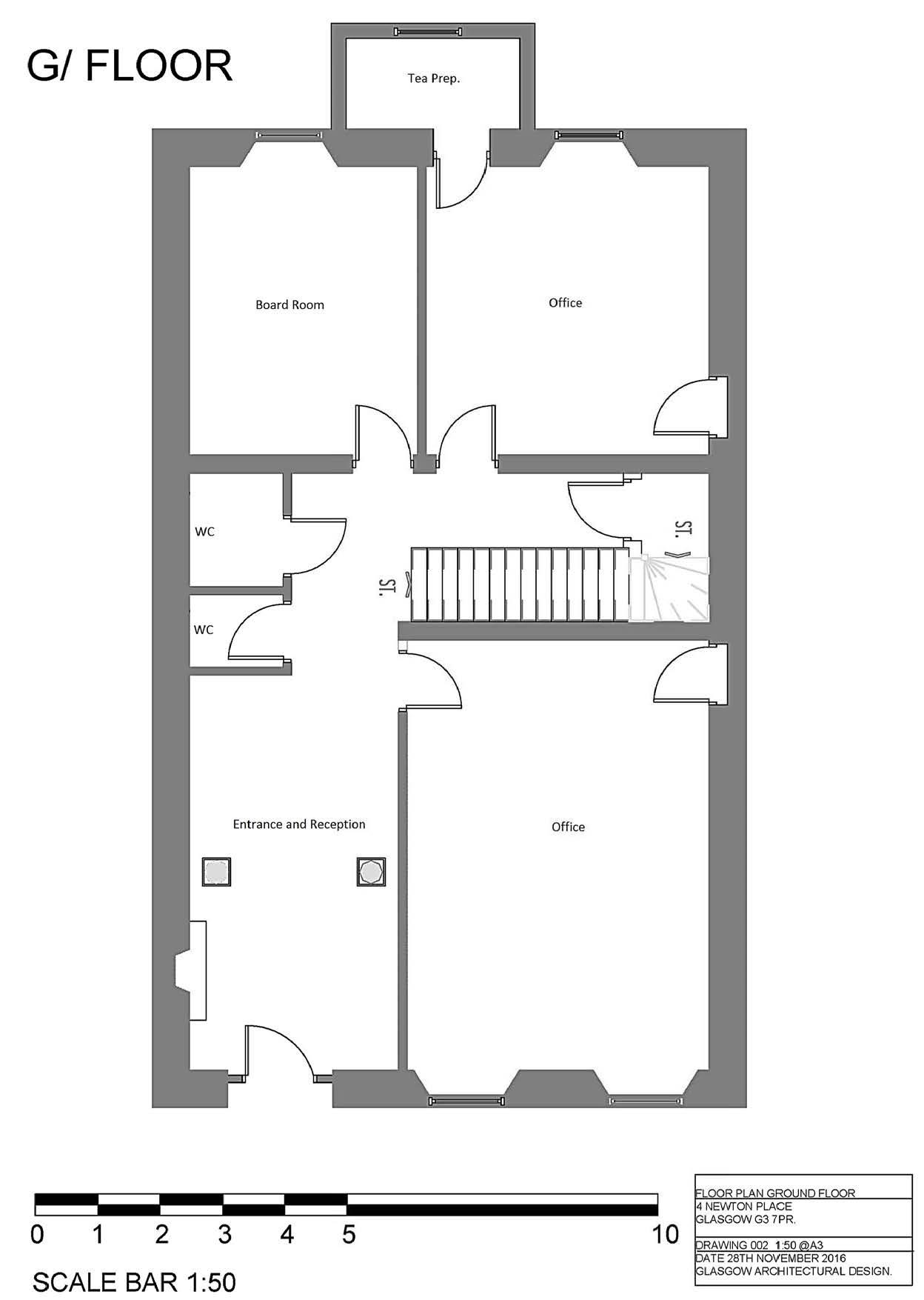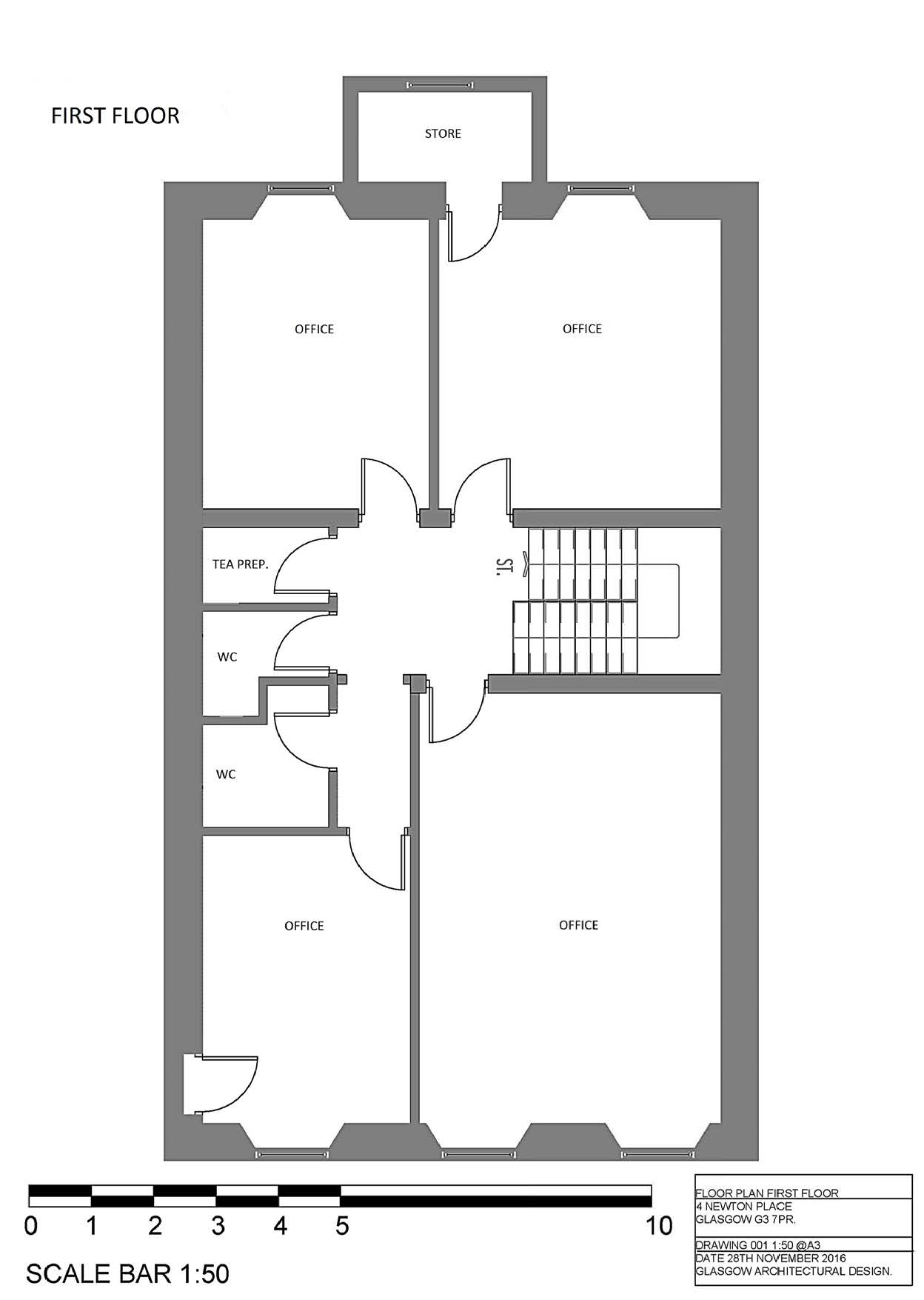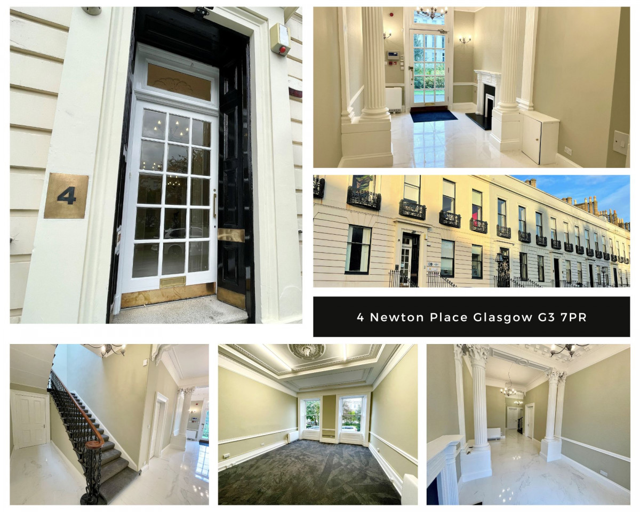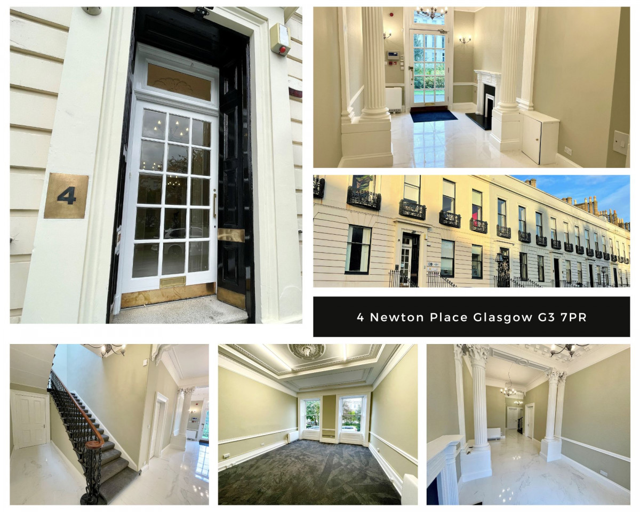
Full Townhouse Newton Place, Glasgow
4 Newton Place,
G3 7PR
Rental
UNDER OFFER
Type
Other
City
Glasgow
Tenure
Leasehold
Request an Appointment
-
Description
DESCRIPTION
Delightful 3 storey mid terraced sandstone townhouse which would make a fantastic head office. The stunning marble tiled entrance leads to an attractive reception and open stairs to the upper floors, incorporating pillars and cornicing. The property was fully refurbished in 2022, including new tea prep areas, floor covering, redecoration, all low consumption LED lighting, new energy efficient Wi-Fi, controlled cheap rate storage heating. 68 pre-installed datapoints throughout all led to the central comms room.
LOCATION
In the heart of Glasgow’s prestigious "Park Area" with excellent transport links.
Charing Cross Train Station – 6 minutes’ walk.
Finnieston Bars Restaurant – 8 minutes’ walk.
St George's Cross Underground – 12 minutes’ walk.
Immediate access to M8 Motorway network.
ACCOMMODATION
Each floor has ladies and gent’s toilets plus tea prep/kitchen area.
Lower Ground: 1,029 sq. ft. - 4 large office rooms & comms. room
Ground Floor: 1,074 sq. ft. - 3 large office rooms
First Floor: 1,064 sq. ft. - 4 large office rooms
TOTAL 3,167 sqft plus 6 car parking spaces
In addition, there are front and rear external areas.
TERMS
LEGAL COSTS & VAT
Each party is responsible for their own legal costs and the tenant shall be responsible for lease registration costs and land tax as standard VAT.
All prices, rents, premiums etc. are quoted exclusive of VAT. The building is VAT registered and therefore VAT is payable on the rent.
LEASE TERMS & ENTRY
The property is available to lease as a single building let or on a floor-by-floor basis. Terms to be agreed. Entry is available immediately.
The property is suited to quality office accommodation, medical/treatment or similar services.
The guide rent is £50,000 per annum for the entire townhouse. including parking (excluding VAT). If split the property could easily be let as Lower Ground Floor at a guide rent of £15,000 per annum ( £1250 pcm) including parking and Ground plus First Floors combined at a guide rent of £35,000 per annum (£2,917 pcm) including parking
SPECIFICATION
- The letting of individual floors will be considered, and each floor will be allocated 2 parking spaces.
- Completely redecorated in 2022 with new fittings and floor coverings.
- Traditional yet modern.
- Capable of being a “fossil fuel free” building with green renewables tariffs.
- New low consumption Wi-Fi, controlled cheap rate storage heating. Future proof against rising gas prices.
- Low consumption LED lighting throughout.
- Outside space for relaxing and bike storage. in addition to 6 car parking spaces and potential for electric charge points.
ANTI MONEY LAUNDERING
The Money Laundering, Terrorist Financing and Transfer of Funds (Information on the Payer) Regulations 2017 came into force on the 26th June 2017. This now requires us to conduct due diligence not only on our client but also on any purchasers or occupiers. Once an offer has been accepted, the prospective purchaser(s)/occupier(s) will need to provide, as a minimum, proof of identity and residence and proof of funds for the purchase before the transaction can proceed.
VIEWING AND FURTHER INFORMAITON
For further information please contact:
Alan Creevy, CLDH on 0141 331 0650 - alan.creevy@cdlh.co.uk
or
John Grewar, Cargill Property (Joint Agent) - john@cargillproperty.com
-
Floor Plans
-
Newton Place
Newton Place Floor Plans
-
-
Dataroom
There are no property datarooms available
-
Description
DESCRIPTION
Delightful 3 storey mid terraced sandstone townhouse which would make a fantastic head office. The stunning marble tiled entrance leads to an attractive reception and open stairs to the upper floors, incorporating pillars and cornicing. The property was fully refurbished in 2022, including new tea prep areas, floor covering, redecoration, all low consumption LED lighting, new energy efficient Wi-Fi, controlled cheap rate storage heating. 68 pre-installed datapoints throughout all led to the central comms room.
LOCATION
In the heart of Glasgow’s prestigious "Park Area" with excellent transport links.
Charing Cross Train Station – 6 minutes’ walk.
Finnieston Bars Restaurant – 8 minutes’ walk.
St George's Cross Underground – 12 minutes’ walk.
Immediate access to M8 Motorway network.
ACCOMMODATION
Each floor has ladies and gent’s toilets plus tea prep/kitchen area.
Lower Ground: 1,029 sq. ft. - 4 large office rooms & comms. room
Ground Floor: 1,074 sq. ft. - 3 large office rooms
First Floor: 1,064 sq. ft. - 4 large office rooms
TOTAL 3,167 sqft plus 6 car parking spaces
In addition, there are front and rear external areas.
TERMS
LEGAL COSTS & VAT
Each party is responsible for their own legal costs and the tenant shall be responsible for lease registration costs and land tax as standard VAT.
All prices, rents, premiums etc. are quoted exclusive of VAT. The building is VAT registered and therefore VAT is payable on the rent.
LEASE TERMS & ENTRY
The property is available to lease as a single building let or on a floor-by-floor basis. Terms to be agreed. Entry is available immediately.
The property is suited to quality office accommodation, medical/treatment or similar services.
The guide rent is £50,000 per annum for the entire townhouse. including parking (excluding VAT). If split the property could easily be let as Lower Ground Floor at a guide rent of £15,000 per annum ( £1250 pcm) including parking and Ground plus First Floors combined at a guide rent of £35,000 per annum (£2,917 pcm) including parking
SPECIFICATION
- The letting of individual floors will be considered, and each floor will be allocated 2 parking spaces.
- Completely redecorated in 2022 with new fittings and floor coverings.
- Traditional yet modern.
- Capable of being a “fossil fuel free” building with green renewables tariffs.
- New low consumption Wi-Fi, controlled cheap rate storage heating. Future proof against rising gas prices.
- Low consumption LED lighting throughout.
- Outside space for relaxing and bike storage. in addition to 6 car parking spaces and potential for electric charge points.
ANTI MONEY LAUNDERING
The Money Laundering, Terrorist Financing and Transfer of Funds (Information on the Payer) Regulations 2017 came into force on the 26th June 2017. This now requires us to conduct due diligence not only on our client but also on any purchasers or occupiers. Once an offer has been accepted, the prospective purchaser(s)/occupier(s) will need to provide, as a minimum, proof of identity and residence and proof of funds for the purchase before the transaction can proceed.
VIEWING AND FURTHER INFORMAITON
For further information please contact:
Alan Creevy, CLDH on 0141 331 0650 - alan.creevy@cdlh.co.uk
or
John Grewar, Cargill Property (Joint Agent) - john@cargillproperty.com
-
Floor Plans
-
Newton Place
Newton Place Floor Plans
-
-
Dataroom
There are no property datarooms available
Designed & built by Mucky Puddle


