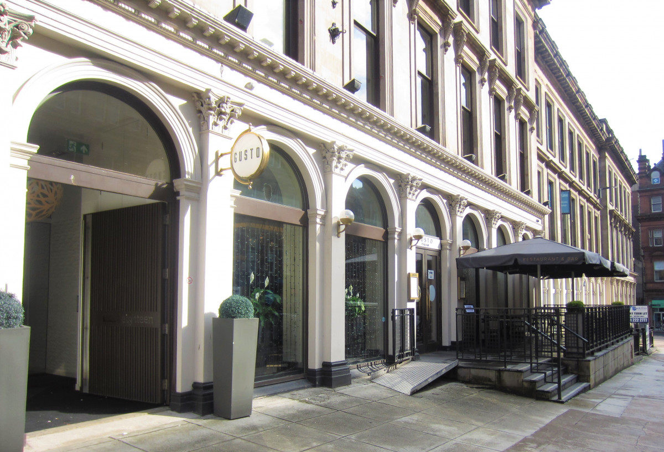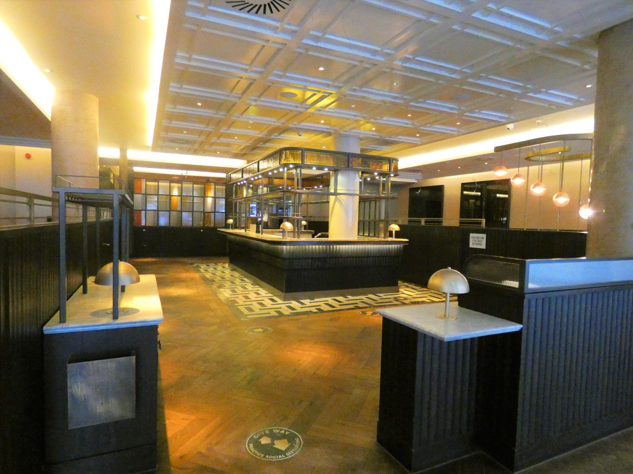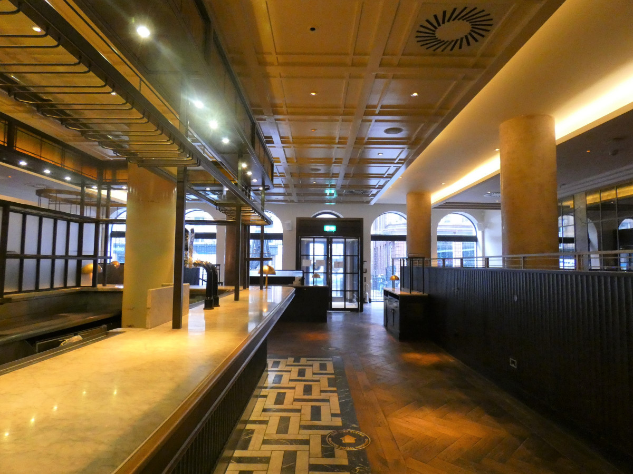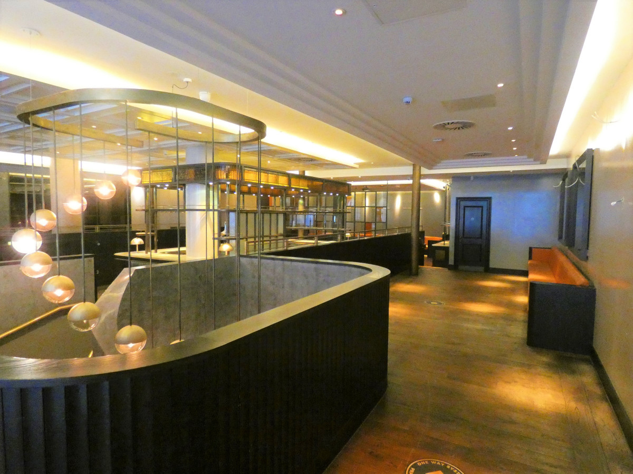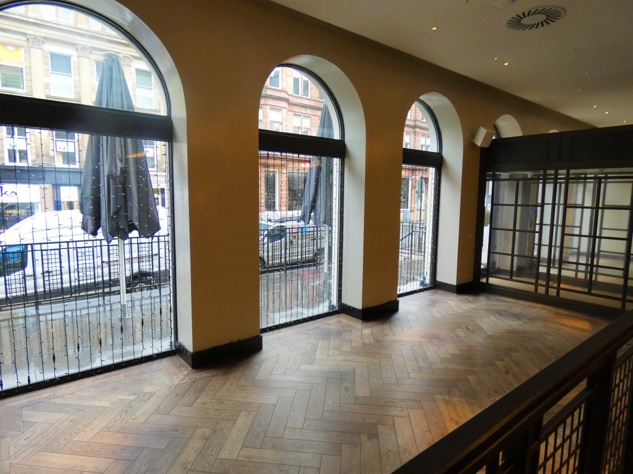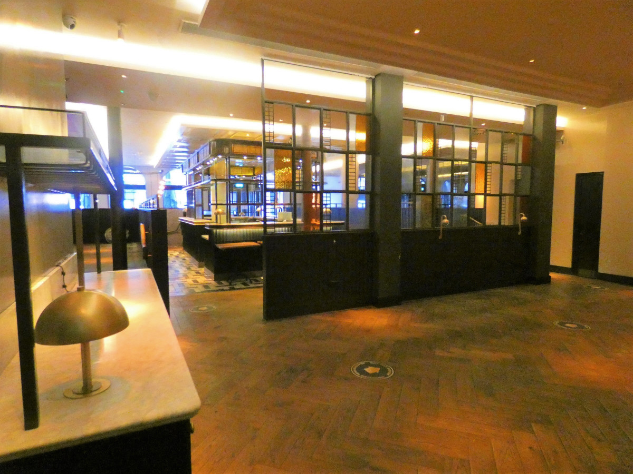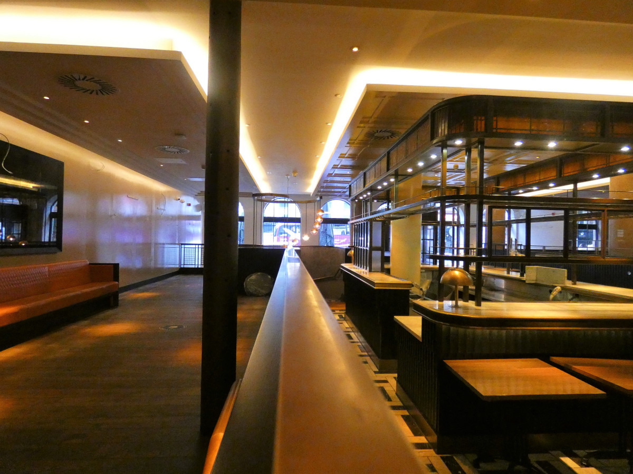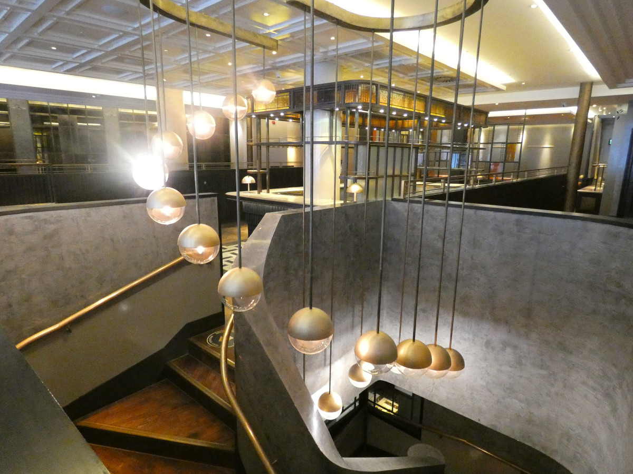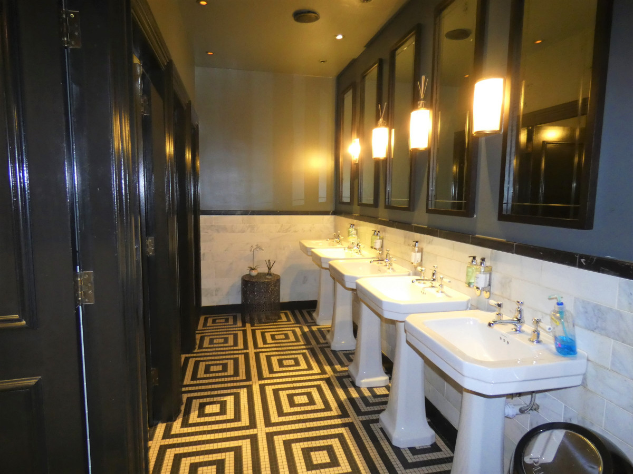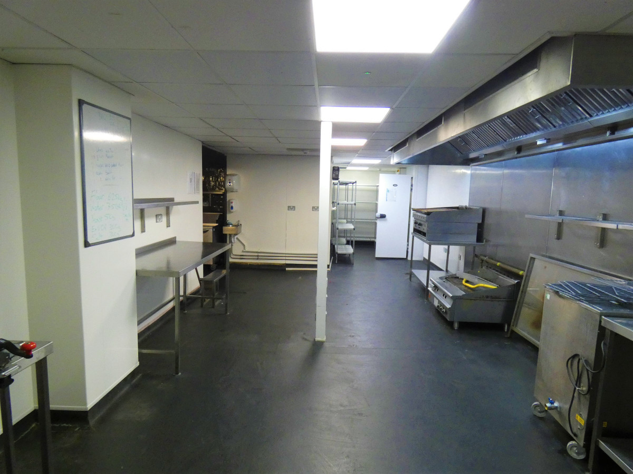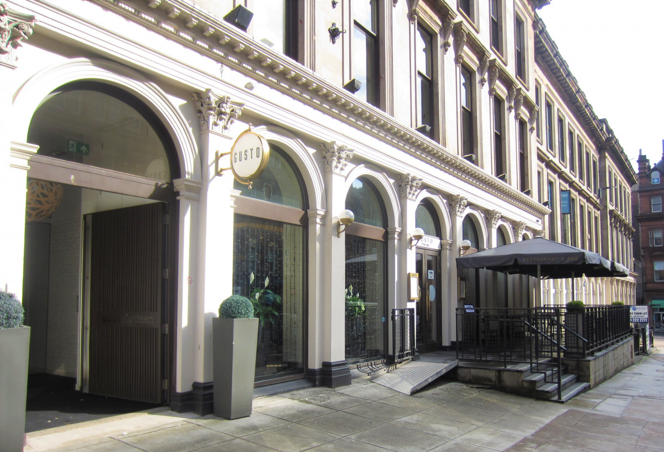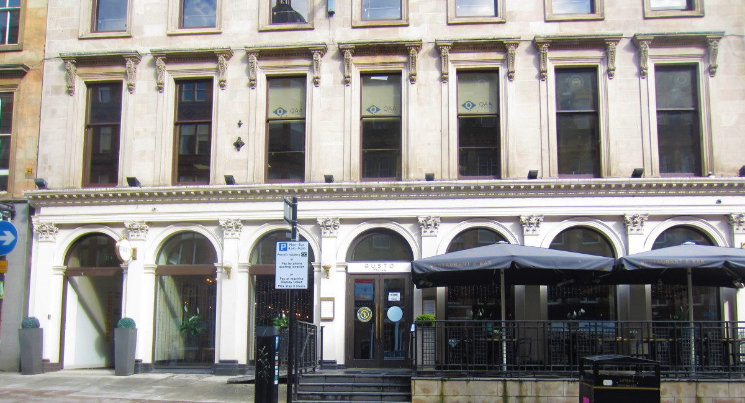
Former Gusto, Glasgow - NOW LET (Not Available)
16 Bothwell Street,
Glasgow,
Glasgow,
G2 6NU
O.I.T.R.O.
£100,000 p.a.
Type
Restaurants
City
Glasgow
Tenure
Leasehold
Request an Appointment
-
Description
LOCATION
The subjects is located within the heart of Glasgow city centre. Glasgow is Scotland’s largest city with a population of around 600,000 persons and is the UK’s largest retail centre after London. Glasgow is one of Europe’s top 20 financial centres, with many company headquarters located within the core city centre. Glasgow is a highly popular city for retail, leisure and tourism and benefits from world class conference/entertainment venues with the Scottish Exhibition and Conference Centre and the SSE Hydro venue. The student market also provides valuable additional income to licensed venues within the city. Glasgow has a student population of around 45,000, contributing around £500 million per year to the Glasgow economy.
Specifically, the subjects are located in the heart of the city centre within the city centre licensed circuit next to Central Station, the main retail attractions and office district. The restaurant is, therefore ideally located to benefit from a mix of daytime, evening and weekend trade.
ACCOMMODATION
Formed within a 3 storey plus basement, terraced, ashlar stone building with highly attractive arcaded Corinthian feature frontage.
Internally, the accommodation benefits form recent first-class restaurant fit out throughout.
GROUND
Fantastic restaurant space with dining areas to the front, side and rear with an attractive feature bar servery to the centre. There is fixed back and both seating to the side and rear. In total there is space for approximately 170 covers. There are attractive reception and waiter stations throughout and attractive traditional features including herringbone parquet flooring, panelled ceilings, columns and feature ceiling lighting. The ground floor is service by a wash up room and lift.
BASEMENT
Good quality ladies, Gents and Accessible customer toilets. There are two good sized kitchen areas with commercial canopy fan extraction. The kitchen is part equipped with a two tier pizza oven, metal worktops, tables, fridges, some catering equipment and walk-in fridge. There is also a separate wash up room.
Further ancillary basement accommodation includes a beer chill & store room, staff change, ladies & gents staff toilets, large general store and managers office.
FLOOR AREAS
Ground Floor 3,500 sq. ft. (330 sq. m.)
Lower Ground 3,750 sq. ft. (348 sq. m.)
TOTAL 7,300 sq. ft. (678 sq. m.)
RENT & LEASE TERMS
The initial asking rent is offers in the region of £100,000 per annum, increasing on a stepped basis. Nil premium is sought and a new long term lease will be available. The lease will be of a standard commercial tenant, full repairing and insuring, nature and a rental deposit is required.
OPPORTUNITY
This is a fantastic opportunity for an experienced operator to gain the benefit of an extensive restaurant fit-out and develop a first class licensed business. The premises are part equipped and available at low ingoing costs.
EPC
The premises have an Energy Performance rating – G. A copy of the EPC is available on request.
VIEWINGS
To view the property please contact:
Kevin Hunter
T: 0141 331 0650
E: kevin.hunter@cdlh.co.uk
Peter E Darroch
T: 0141 331 0650
E: peter.darroch@cdlh.co.uk
-
Floor Plans
-
Plans
Floor Plans for Ground and Lower Ground
-
-
Dataroom
There are no property datarooms available
-
Description
LOCATION
The subjects is located within the heart of Glasgow city centre. Glasgow is Scotland’s largest city with a population of around 600,000 persons and is the UK’s largest retail centre after London. Glasgow is one of Europe’s top 20 financial centres, with many company headquarters located within the core city centre. Glasgow is a highly popular city for retail, leisure and tourism and benefits from world class conference/entertainment venues with the Scottish Exhibition and Conference Centre and the SSE Hydro venue. The student market also provides valuable additional income to licensed venues within the city. Glasgow has a student population of around 45,000, contributing around £500 million per year to the Glasgow economy.
Specifically, the subjects are located in the heart of the city centre within the city centre licensed circuit next to Central Station, the main retail attractions and office district. The restaurant is, therefore ideally located to benefit from a mix of daytime, evening and weekend trade.
ACCOMMODATION
Formed within a 3 storey plus basement, terraced, ashlar stone building with highly attractive arcaded Corinthian feature frontage.
Internally, the accommodation benefits form recent first-class restaurant fit out throughout.
GROUND
Fantastic restaurant space with dining areas to the front, side and rear with an attractive feature bar servery to the centre. There is fixed back and both seating to the side and rear. In total there is space for approximately 170 covers. There are attractive reception and waiter stations throughout and attractive traditional features including herringbone parquet flooring, panelled ceilings, columns and feature ceiling lighting. The ground floor is service by a wash up room and lift.
BASEMENT
Good quality ladies, Gents and Accessible customer toilets. There are two good sized kitchen areas with commercial canopy fan extraction. The kitchen is part equipped with a two tier pizza oven, metal worktops, tables, fridges, some catering equipment and walk-in fridge. There is also a separate wash up room.
Further ancillary basement accommodation includes a beer chill & store room, staff change, ladies & gents staff toilets, large general store and managers office.
FLOOR AREAS
Ground Floor 3,500 sq. ft. (330 sq. m.)
Lower Ground 3,750 sq. ft. (348 sq. m.)
TOTAL 7,300 sq. ft. (678 sq. m.)
RENT & LEASE TERMS
The initial asking rent is offers in the region of £100,000 per annum, increasing on a stepped basis. Nil premium is sought and a new long term lease will be available. The lease will be of a standard commercial tenant, full repairing and insuring, nature and a rental deposit is required.
OPPORTUNITY
This is a fantastic opportunity for an experienced operator to gain the benefit of an extensive restaurant fit-out and develop a first class licensed business. The premises are part equipped and available at low ingoing costs.
EPC
The premises have an Energy Performance rating – G. A copy of the EPC is available on request.
VIEWINGS
To view the property please contact:
Kevin Hunter
T: 0141 331 0650
E: kevin.hunter@cdlh.co.uk
Peter E Darroch
T: 0141 331 0650
E: peter.darroch@cdlh.co.uk
-
Floor Plans
-
Plans
Floor Plans for Ground and Lower Ground
-
-
Dataroom
There are no property datarooms available
Designed & built by Mucky Puddle


