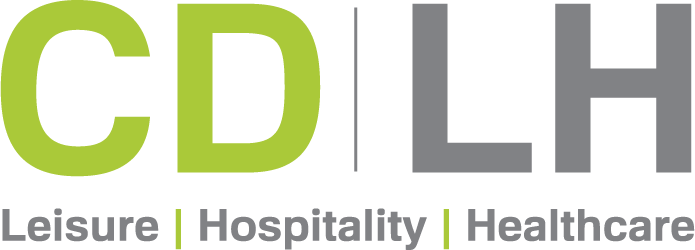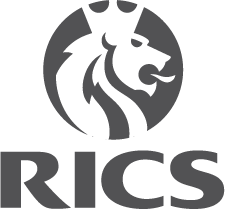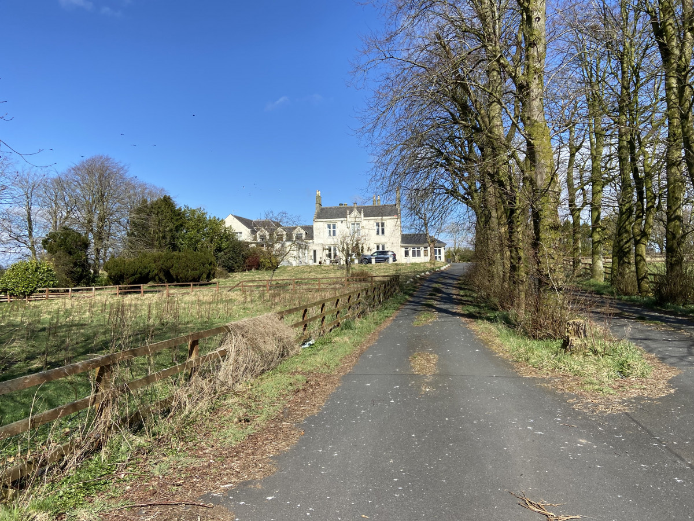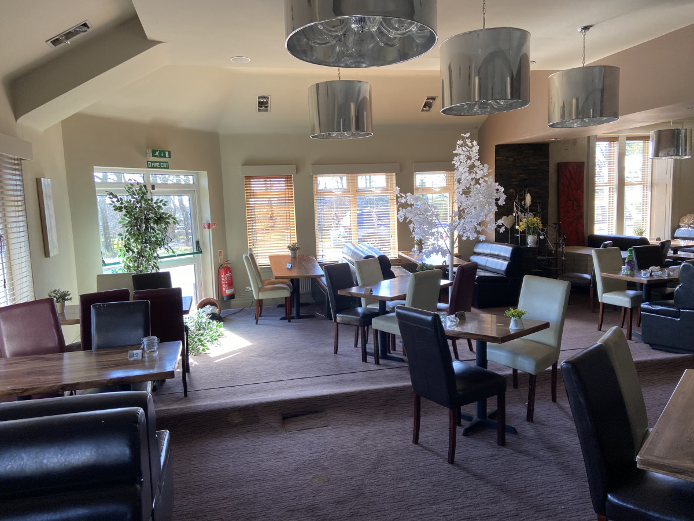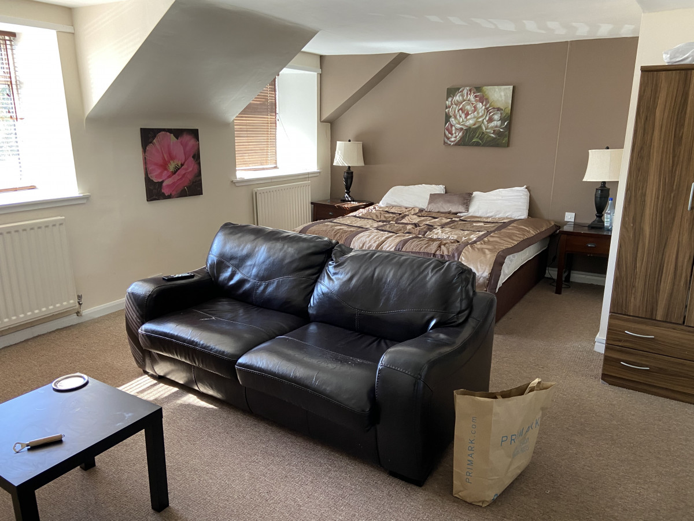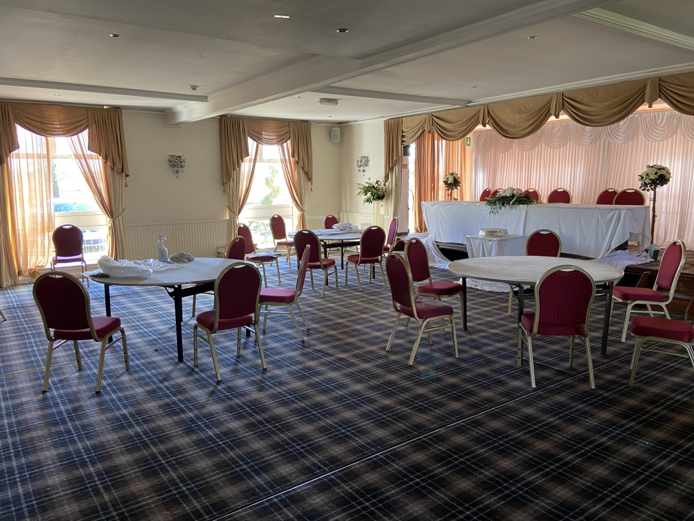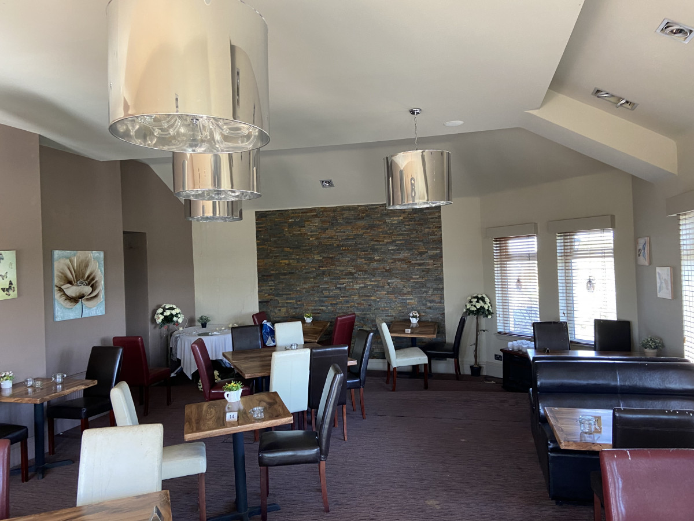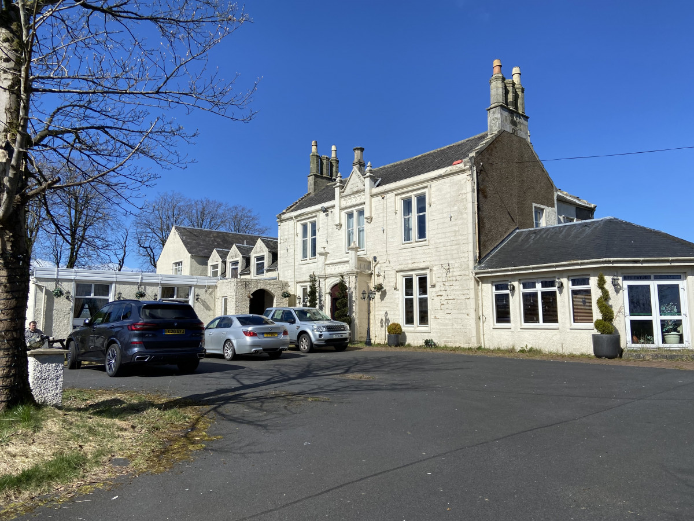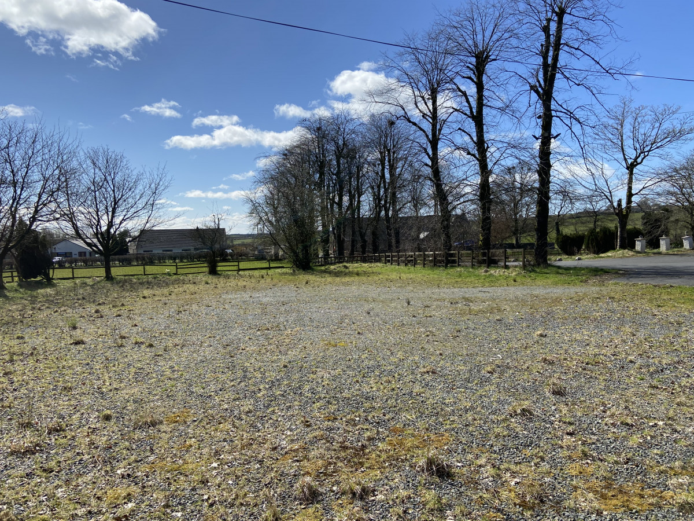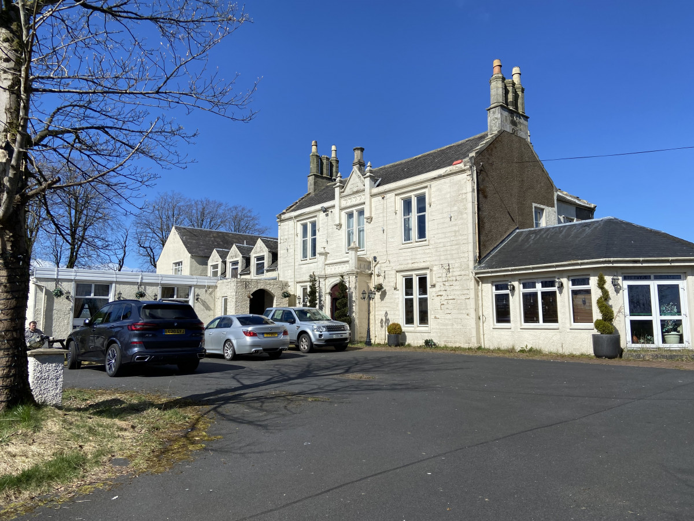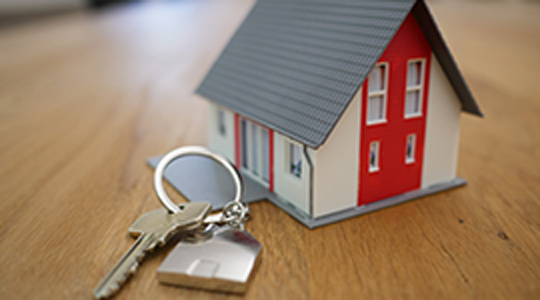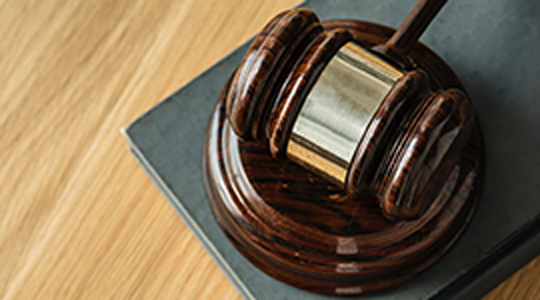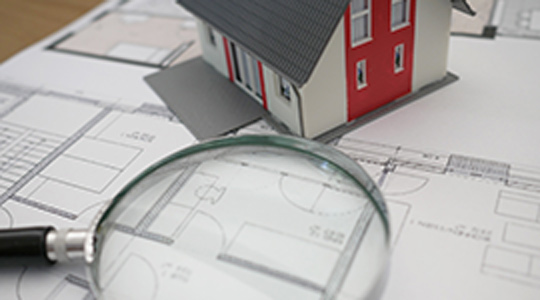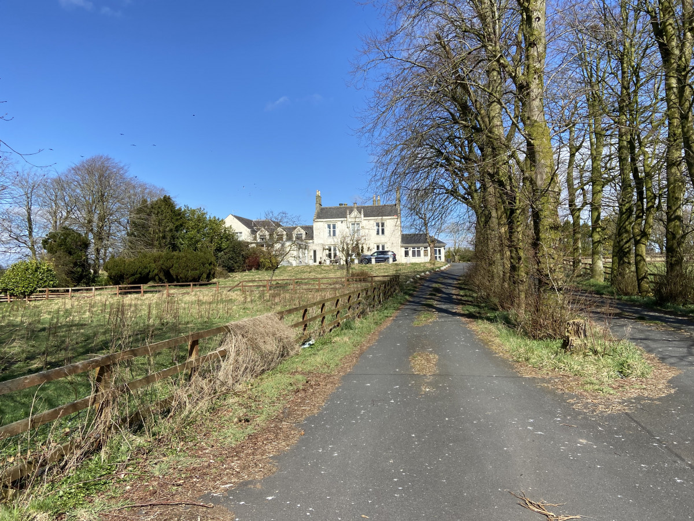
Former Burnhouse Manor Hotel - SOLD JULY 2021
Burnhouse Manor Hotel,
Burnhouse,
KA15 1LJ
Offer Over
£175,000
Type
Hotels
City
Ayrshire
Tenure
Heritable
Request an Appointment
-
Description
SOLD
LOCATION
The Burnhouse Manor Hotel is situated in an attractive countryside setting, approximately 3 miles to the south east of Beith, 25 miles to the south west of Glasgow city centre and 10 miles to the north of Irvine, within East Ayrshire Council.
Specifically, the premises lie on the B706, a secondary arterial route linking the village of Beith to the A736, the main road connecting Barrhead to Irvine. The premises lie approximately 150 yards from the junction of the B706 with the A736, a main arterial route linking Barrhead to Irvine. The premises occupy a sought-after countryside setting and within easy commuting distance from highly populated areas.
DESCRIPTION
The Burnhouse Manor Hotel is arranged within an original two storey stone constructed building under pitched roofs clad in slate with single and two storey extensions to the side and rear. The premises include outhouses to the rear.
The buildings are set within a self-contained large and attractive site which includes tree lined driveway, open grassed areas, and car parking for approximately 6 cars to the front of the main buildings. The main buildings occupy an elevated position in the demise allowing for attractive views over open countryside.
The total site area is estimated at 1.83 Acres. The ground floor external building footprint extends to 774.32 Sq. M (8,334 Sq. Ft).
ACCOMMODATION
The accommodation internally is summarised as follows:
GROUND FLOOR
Restaurant (120 cover), function suite (170 cover), bar / restaurant (35 cover), fully fitted commercial kitchen, stores, customer toilets, laundry room, dry stores, staff WC, management offices and 1 family en suite letting bedroom.
FIRST FLOOR
Honeymoon Suite (including large double / twin bedroom open to living room and large en suite) and 8 executive double / twin en suite letting bedrooms. Stores. Owners’ living quarters comprising living room open to kitchen, double bedroom, and shower room with WC.
EXTERNAL
Tree lined entrance driveway and large gardens to the front and side.
The premises are in a general poor condition with water ingress noted from both the main pitched roofs and rear flat roofs. This has caused damage internally. Whilst the water ingress is manageable, as the premises have on site security, any purchaser will need to undertake immediate roof repairs after purchase.
SERVICES
We understand that the property is connected to all main electricity. Gas is provided from propane tanks and there is a sceptic tank located within the demise title.
RATES
The premises are described in the Valuation Roll as a Hotel with a Rateable Value of £31,250. Rates payable will be approximately half of the rateable value if the use continues as a hotel.
BACKGROUND & OPPORTUNITY
The premises have fallen into disrepair over the last 3 to 4 years and immediate roof repairs /internal refurbishment is required. The asking price reflects the current condition.
Historically the business operated as a good quality function business with additional revenues gained from the 10 letting bedrooms as well as drop in food and beverage sales.
Given the buildings, location and setting the premises are likely to be equally attractive to both the residential and hotel/B & B markets.
The premises could be refurbished to operate once again as a full-service hotel. Alternatively, the premises could also provide a home and business with the main building being converted back to a first-class residential property and the two-storey side building with function extension to the front being used as a bed and breakfast (we would estimate a 5 bedroom home at least 10 letting bedrooms after refurbishment).
PRICE
The asking price has been set at Offers Over £175,000 plus VAT, for heritable interest. The price reflects the current condition of the premises and the requirement for a purchaser to undertake immediate roof repairs after acquisition as well as a refurbishment internally.
VIEWING & FURTHER INFORMATION
For further information, please contact the Glasgow office on 0141 331 0650.
All enquiries to be made strictly to CDLH only.
-
Floor Plans
There are no property floorplans available
-
Dataroom
There are no property datarooms available
-
Description
SOLD
LOCATION
The Burnhouse Manor Hotel is situated in an attractive countryside setting, approximately 3 miles to the south east of Beith, 25 miles to the south west of Glasgow city centre and 10 miles to the north of Irvine, within East Ayrshire Council.
Specifically, the premises lie on the B706, a secondary arterial route linking the village of Beith to the A736, the main road connecting Barrhead to Irvine. The premises lie approximately 150 yards from the junction of the B706 with the A736, a main arterial route linking Barrhead to Irvine. The premises occupy a sought-after countryside setting and within easy commuting distance from highly populated areas.
DESCRIPTION
The Burnhouse Manor Hotel is arranged within an original two storey stone constructed building under pitched roofs clad in slate with single and two storey extensions to the side and rear. The premises include outhouses to the rear.
The buildings are set within a self-contained large and attractive site which includes tree lined driveway, open grassed areas, and car parking for approximately 6 cars to the front of the main buildings. The main buildings occupy an elevated position in the demise allowing for attractive views over open countryside.
The total site area is estimated at 1.83 Acres. The ground floor external building footprint extends to 774.32 Sq. M (8,334 Sq. Ft).
ACCOMMODATION
The accommodation internally is summarised as follows:
GROUND FLOOR
Restaurant (120 cover), function suite (170 cover), bar / restaurant (35 cover), fully fitted commercial kitchen, stores, customer toilets, laundry room, dry stores, staff WC, management offices and 1 family en suite letting bedroom.
FIRST FLOOR
Honeymoon Suite (including large double / twin bedroom open to living room and large en suite) and 8 executive double / twin en suite letting bedrooms. Stores. Owners’ living quarters comprising living room open to kitchen, double bedroom, and shower room with WC.
EXTERNAL
Tree lined entrance driveway and large gardens to the front and side.
The premises are in a general poor condition with water ingress noted from both the main pitched roofs and rear flat roofs. This has caused damage internally. Whilst the water ingress is manageable, as the premises have on site security, any purchaser will need to undertake immediate roof repairs after purchase.
SERVICES
We understand that the property is connected to all main electricity. Gas is provided from propane tanks and there is a sceptic tank located within the demise title.
RATES
The premises are described in the Valuation Roll as a Hotel with a Rateable Value of £31,250. Rates payable will be approximately half of the rateable value if the use continues as a hotel.
BACKGROUND & OPPORTUNITY
The premises have fallen into disrepair over the last 3 to 4 years and immediate roof repairs /internal refurbishment is required. The asking price reflects the current condition.
Historically the business operated as a good quality function business with additional revenues gained from the 10 letting bedrooms as well as drop in food and beverage sales.
Given the buildings, location and setting the premises are likely to be equally attractive to both the residential and hotel/B & B markets.
The premises could be refurbished to operate once again as a full-service hotel. Alternatively, the premises could also provide a home and business with the main building being converted back to a first-class residential property and the two-storey side building with function extension to the front being used as a bed and breakfast (we would estimate a 5 bedroom home at least 10 letting bedrooms after refurbishment).
PRICE
The asking price has been set at Offers Over £175,000 plus VAT, for heritable interest. The price reflects the current condition of the premises and the requirement for a purchaser to undertake immediate roof repairs after acquisition as well as a refurbishment internally.
VIEWING & FURTHER INFORMATION
For further information, please contact the Glasgow office on 0141 331 0650.
All enquiries to be made strictly to CDLH only.
-
Floor Plans
There are no property floorplans available
-
Dataroom
There are no property datarooms available
Designed & built by Mucky Puddle
