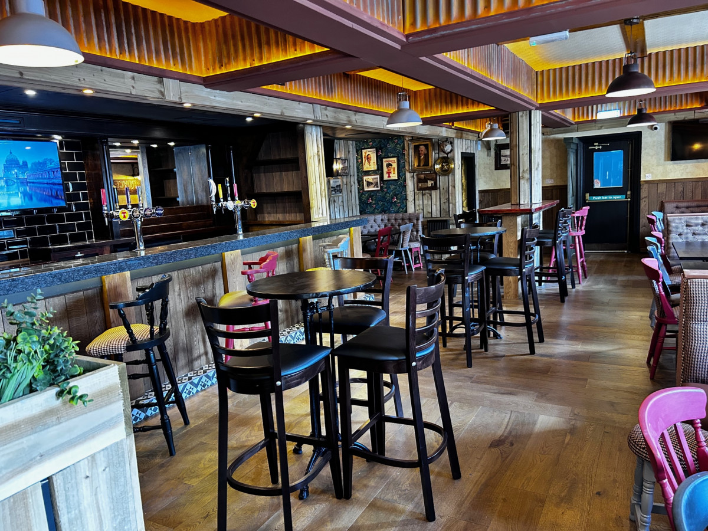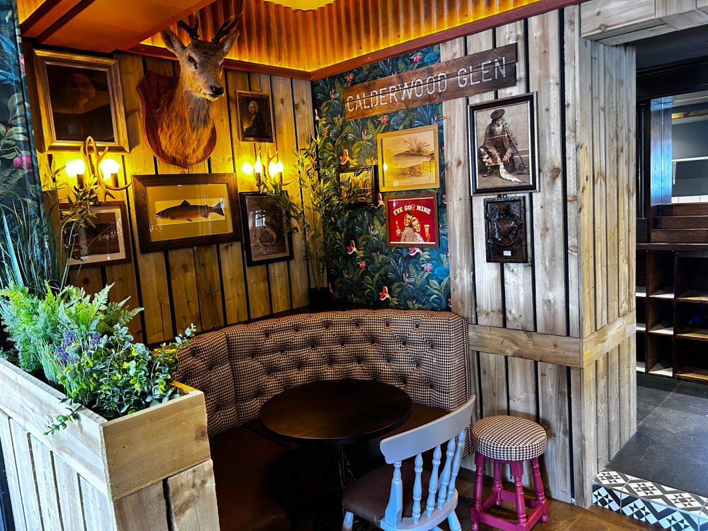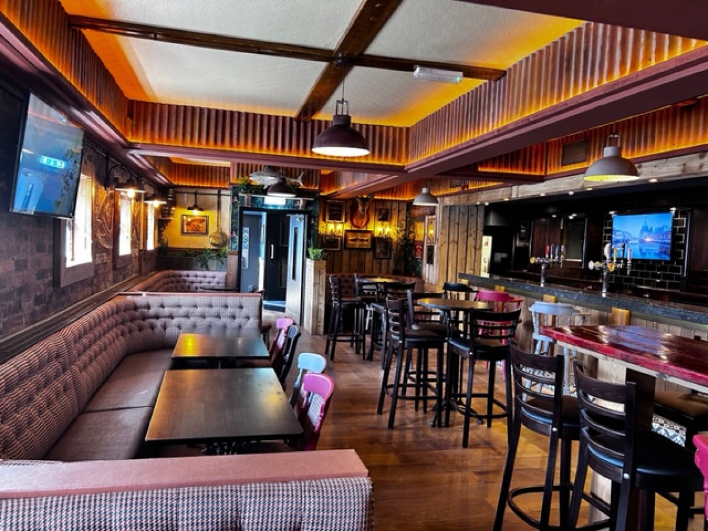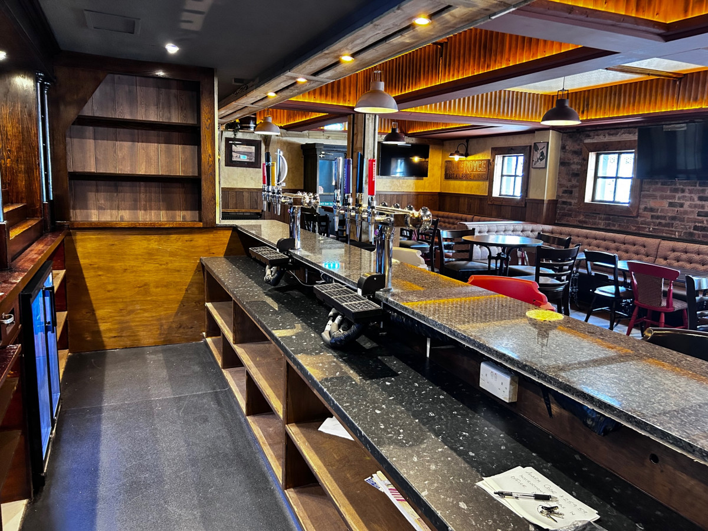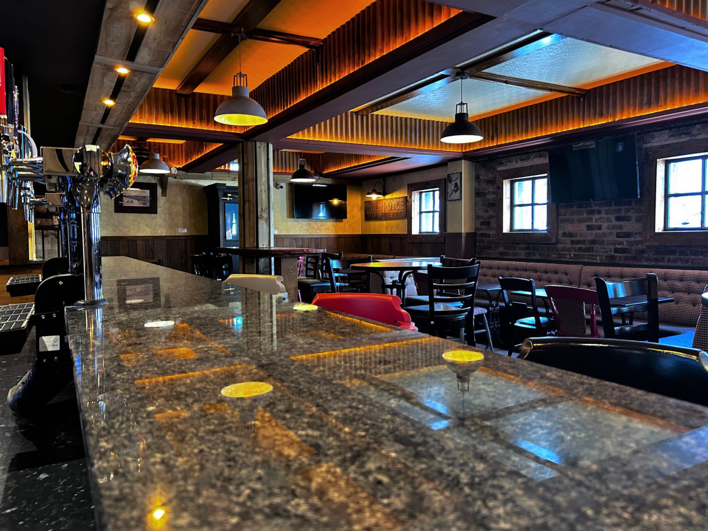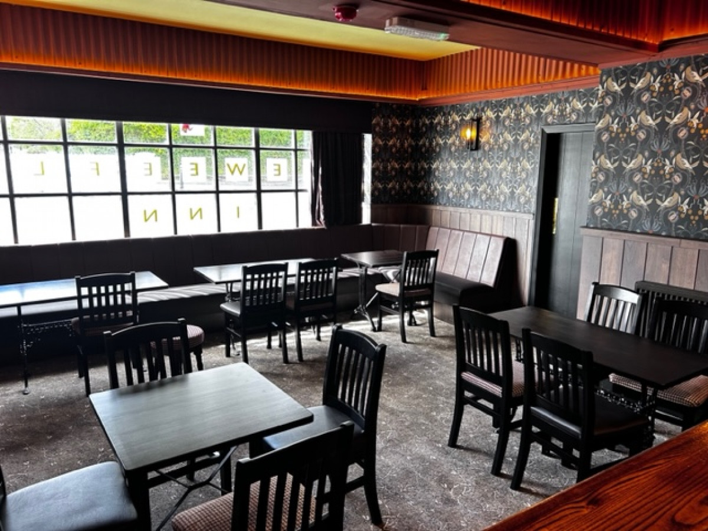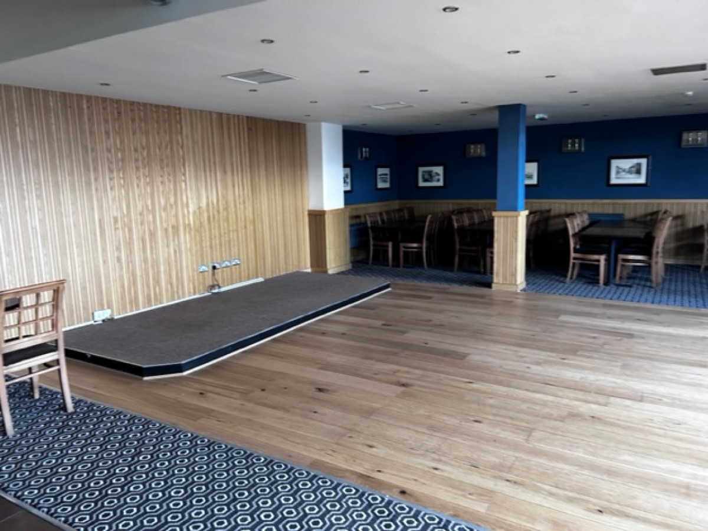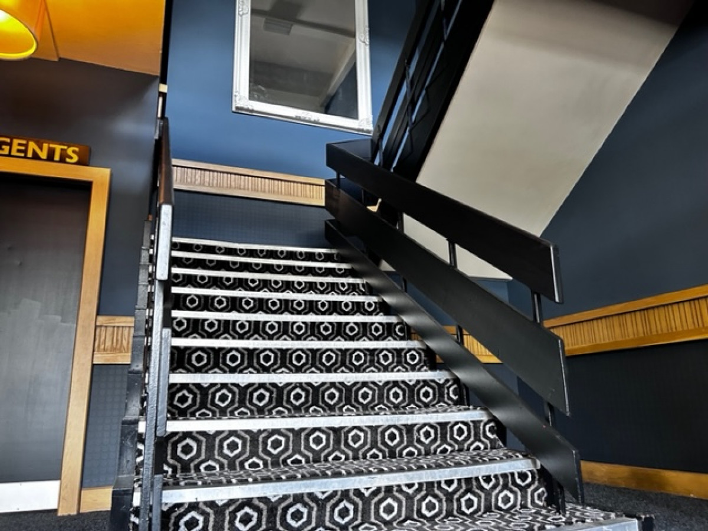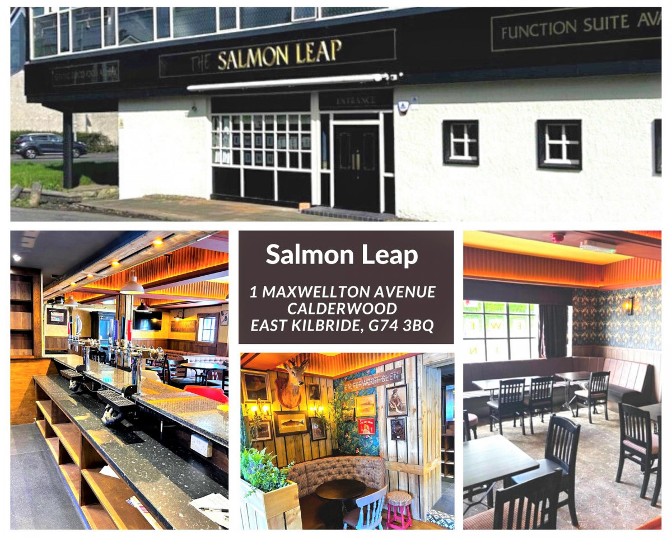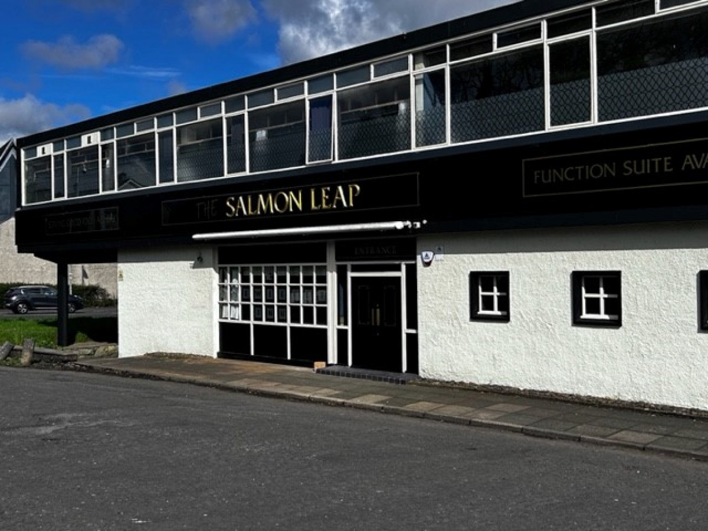
Salmon Leap, East Kilbride, Glasgow - NOW LET
1 Maxwellton Avenue,
Calderwood,
East Kilbride,
G74 3BQ
Offers Over
£60,000
Type
Public Houses
City
Glasgow
Tenure
Leasehold
Request an Appointment
-
Description
ON THE INSTRUCTIONS OF ROSEMOUNT INNS
Location
East Kilbride is a thriving town in Lanarkshire which has seen considerable and continuous investment over the last two decades. East Kilbride is the largest town in South Lanarkshire and is the home of the local authority head offices as well as being one of the main regional and commercial centres in the central belt of Scotland.
The Salmon Leap is located at the heart of the Calderwood community area surrounded by a mixture of local authority and private housing. The Salmon Leap forms part of a community shopping centre with a number of adjacent retail units.
The premises are very accessible, situated on Calderwood Road, the main road leading through Calderwood which links a short distance to the north to the East Kilbride Expressway.
The Property
The subjects are formed within a two storey building. There is access directly from the front leading into the ground floor bars. There is also a separate access at the front, into the function lobby. The premises benefit from a car park with space for approximately 15 cars. There is also a former Off Licence with external frontage and access, which is not in use, but could provide a separate hot food takeaway.
Accommodation
The accommodation internally is summarised as follows:
FIRST FLOOR
Function Suite 1
Accessed directly from a staircase from ground floor level. There is an open plan function area with bar servery set to one side. We would estimate a capacity for 120 persons.
Function Suite 2
With separate staircase access, Function Suite 2 can be operated as a single venue or linked through to Function Suite 1 via an internal door. There is a large open plan area, with good sized bar servery. We would estimate a capacity for 140 persons.
Ladies & Gent’s Toilets
Situated directly off Function Suite 2.
Service Areas
Boiler rooms and stores.
Ladies Toilets
Situated adjacent to Function Suite 1.
GROUND FLOOR
Access
There are separate accesses from the front of the premises to the function suites and main ground floor bars/restaurants.
Gent’s Toilets
Situated at access stairway to Function Suite 1.
Main Bar
Main central bar area, accessed directly from the front of the premises. There is a large bar servery set to the rear. We would estimate seating for approximately 100 persons.
Gent’s Toilets 2
Situated off the public bar.
Snug Bar
Separate snug bar accessed from the front of the premises. There is seating for approximately 20 persons and timber bar servery.
Ladies Toilets
Situated off snug bar.
Kitchen
Fully fitted commercial kitchen with commercial extraction and storage areas. There is a food hoist to the upper level. The stores are situated off.
Off Sales & Other
Separate Off Sales, with separate access to the side of the premises (not used). There is a large manager’s office situated off.
BASEMENT
Cellar & Storage
Large basement with cellar and storage areas.
EXTERNAL
Car parking
Significant car park situated immediately to the front of the premises. We would estimate 15 car parking spaces.
Services
We understand the property is connected to mains water, electricity, gas and drainage. Heating is from a gas fired central heating system.
Rates
The rateable value of the public house is £23,250 with effect from 1st April 2023. Rates payable will be approximately half this figure. A new occupier will have the right to appeal the rateable value.
Premises Licence
The premises operate under a public house licence.
The Refurbishment & Opportunity
The property has undergone a substantial refurbishment. The premises main bars have been stripped back and reinstated to a modern, contemporary design. A new kitchen has been installed and other trading areas upgraded.
The premises provide a new tenant with a first class ‘walk in’ licensed premises and venue.
This is an excellent opportunity for an experienced licensed operator to develop a first class community wet & food led business, with the added benefit of two first floor function suites to maximise revenue and profits. In our opinion, the business is comfortably capable of generating revenues of at least £17,500 gross per week.
Lease Terms & Rental
The premises are being placed on the market at Rental Offers Over £60,000 per annum. There is a Nil Premium for the fixtures and fittings, although the fixtures and fittings will remain in the ownership of the landlord. A rental deposit and personal guarantee will be required from an incoming tenant. We envisage a lease term of at least 3 years, albeit this is negotiable. The tenant will be tied to purchase draught and bottled beer from the landlord, although a high discount per barrel will be passed back to the tenant.
EPC
The premises have an EPC rating of G. A copy of the EPC will be provided to interested parties.
Viewing & Further Information
Strictly no approaches to be made to the property direct. For further information please contact CDLH on 0141 331 0650.
Viewing - Strictly by appointment
For an appointment to view, please contact:
Sharon McIntosh
t: 0141 331 0650 (Option 1/1)
m: 07824 395 288
For further information, please contact:
Peter Darroch
t: 0141 331 0650 (Option 2/2)
m: 07901 001 311
Anti Money Laundering
The Money Laundering, Terrorist Financing and Transfer of Funds (Information on the Payer) Regulations 2017 came into force on the 26th June 2017. This now requires us to conduct due diligence not only on our client but also on any purchasers or occupiers. Once an offer has been accepted, the prospective purchaser(s)/occupier(s) will need to provide, as a minimum, proof of identity and residence and proof of funds for the purchase before the transaction can proceed.
-
Floor Plans
There are no property floorplans available
-
Dataroom
There are no property datarooms available
-
Description
ON THE INSTRUCTIONS OF ROSEMOUNT INNS
Location
East Kilbride is a thriving town in Lanarkshire which has seen considerable and continuous investment over the last two decades. East Kilbride is the largest town in South Lanarkshire and is the home of the local authority head offices as well as being one of the main regional and commercial centres in the central belt of Scotland.
The Salmon Leap is located at the heart of the Calderwood community area surrounded by a mixture of local authority and private housing. The Salmon Leap forms part of a community shopping centre with a number of adjacent retail units.
The premises are very accessible, situated on Calderwood Road, the main road leading through Calderwood which links a short distance to the north to the East Kilbride Expressway.
The Property
The subjects are formed within a two storey building. There is access directly from the front leading into the ground floor bars. There is also a separate access at the front, into the function lobby. The premises benefit from a car park with space for approximately 15 cars. There is also a former Off Licence with external frontage and access, which is not in use, but could provide a separate hot food takeaway.
Accommodation
The accommodation internally is summarised as follows:
FIRST FLOOR
Function Suite 1
Accessed directly from a staircase from ground floor level. There is an open plan function area with bar servery set to one side. We would estimate a capacity for 120 persons.
Function Suite 2
With separate staircase access, Function Suite 2 can be operated as a single venue or linked through to Function Suite 1 via an internal door. There is a large open plan area, with good sized bar servery. We would estimate a capacity for 140 persons.
Ladies & Gent’s Toilets
Situated directly off Function Suite 2.
Service Areas
Boiler rooms and stores.
Ladies Toilets
Situated adjacent to Function Suite 1.
GROUND FLOOR
Access
There are separate accesses from the front of the premises to the function suites and main ground floor bars/restaurants.
Gent’s Toilets
Situated at access stairway to Function Suite 1.
Main Bar
Main central bar area, accessed directly from the front of the premises. There is a large bar servery set to the rear. We would estimate seating for approximately 100 persons.
Gent’s Toilets 2
Situated off the public bar.
Snug Bar
Separate snug bar accessed from the front of the premises. There is seating for approximately 20 persons and timber bar servery.
Ladies Toilets
Situated off snug bar.
Kitchen
Fully fitted commercial kitchen with commercial extraction and storage areas. There is a food hoist to the upper level. The stores are situated off.
Off Sales & Other
Separate Off Sales, with separate access to the side of the premises (not used). There is a large manager’s office situated off.
BASEMENT
Cellar & Storage
Large basement with cellar and storage areas.
EXTERNAL
Car parking
Significant car park situated immediately to the front of the premises. We would estimate 15 car parking spaces.
Services
We understand the property is connected to mains water, electricity, gas and drainage. Heating is from a gas fired central heating system.
Rates
The rateable value of the public house is £23,250 with effect from 1st April 2023. Rates payable will be approximately half this figure. A new occupier will have the right to appeal the rateable value.
Premises Licence
The premises operate under a public house licence.
The Refurbishment & Opportunity
The property has undergone a substantial refurbishment. The premises main bars have been stripped back and reinstated to a modern, contemporary design. A new kitchen has been installed and other trading areas upgraded.
The premises provide a new tenant with a first class ‘walk in’ licensed premises and venue.
This is an excellent opportunity for an experienced licensed operator to develop a first class community wet & food led business, with the added benefit of two first floor function suites to maximise revenue and profits. In our opinion, the business is comfortably capable of generating revenues of at least £17,500 gross per week.
Lease Terms & Rental
The premises are being placed on the market at Rental Offers Over £60,000 per annum. There is a Nil Premium for the fixtures and fittings, although the fixtures and fittings will remain in the ownership of the landlord. A rental deposit and personal guarantee will be required from an incoming tenant. We envisage a lease term of at least 3 years, albeit this is negotiable. The tenant will be tied to purchase draught and bottled beer from the landlord, although a high discount per barrel will be passed back to the tenant.
EPC
The premises have an EPC rating of G. A copy of the EPC will be provided to interested parties.
Viewing & Further Information
Strictly no approaches to be made to the property direct. For further information please contact CDLH on 0141 331 0650.
Viewing - Strictly by appointment
For an appointment to view, please contact:
Sharon McIntosh
t: 0141 331 0650 (Option 1/1)
m: 07824 395 288
For further information, please contact:
Peter Darroch
t: 0141 331 0650 (Option 2/2)
m: 07901 001 311
Anti Money Laundering
The Money Laundering, Terrorist Financing and Transfer of Funds (Information on the Payer) Regulations 2017 came into force on the 26th June 2017. This now requires us to conduct due diligence not only on our client but also on any purchasers or occupiers. Once an offer has been accepted, the prospective purchaser(s)/occupier(s) will need to provide, as a minimum, proof of identity and residence and proof of funds for the purchase before the transaction can proceed.
-
Floor Plans
There are no property floorplans available
-
Dataroom
There are no property datarooms available
Designed & built by Mucky Puddle


