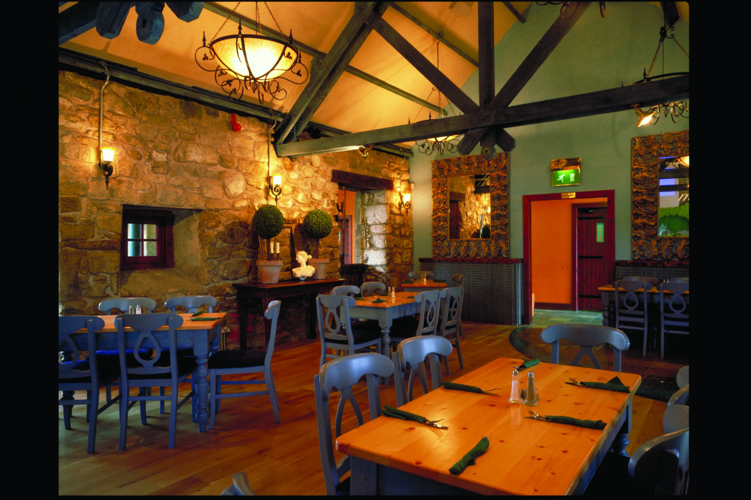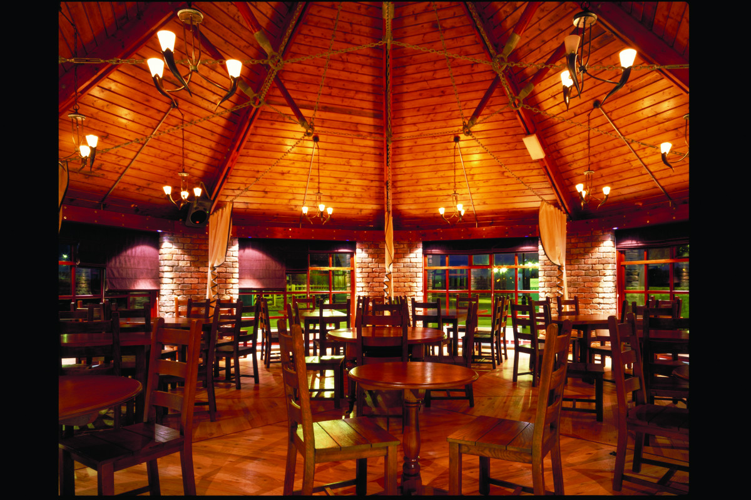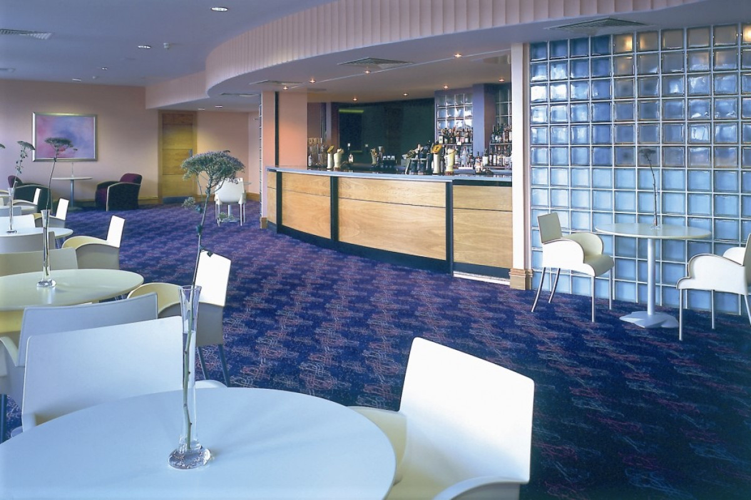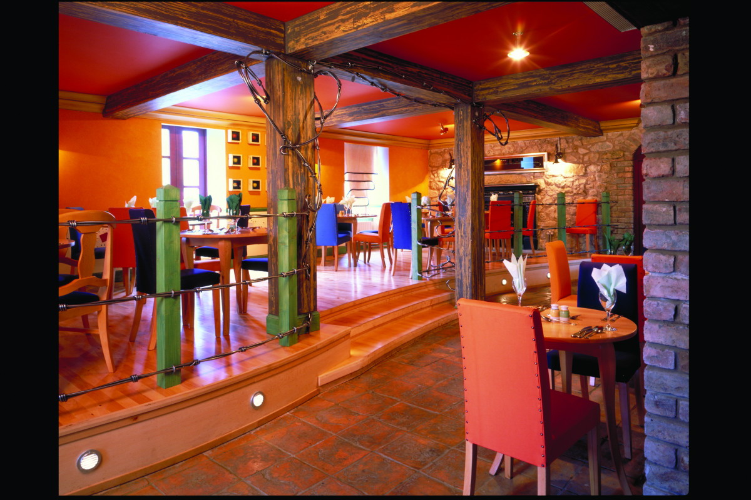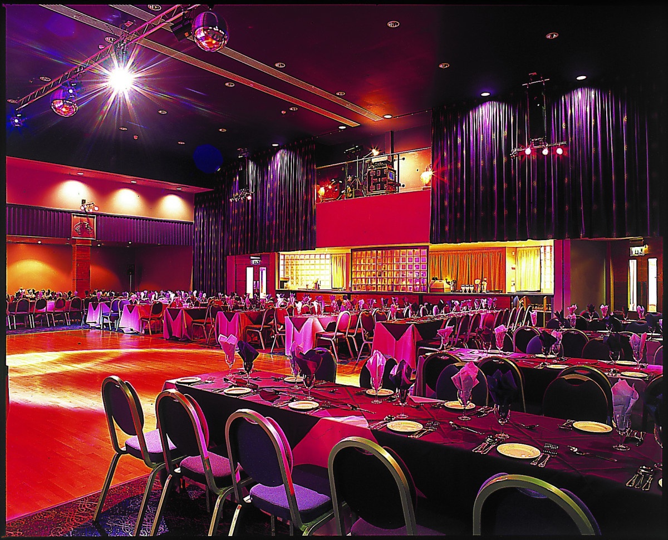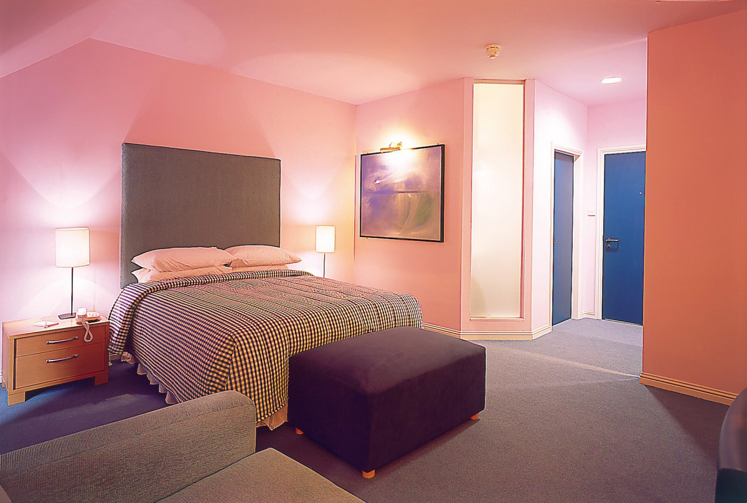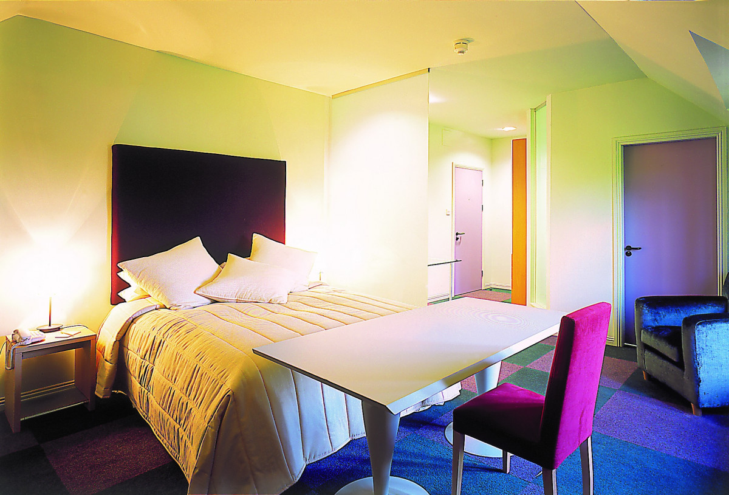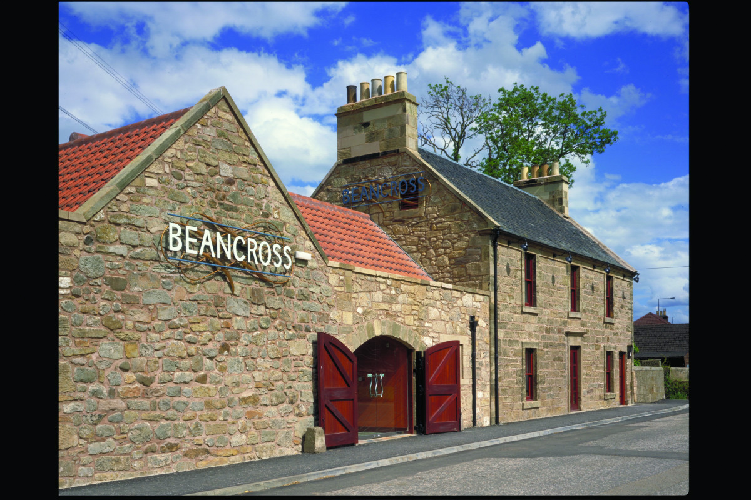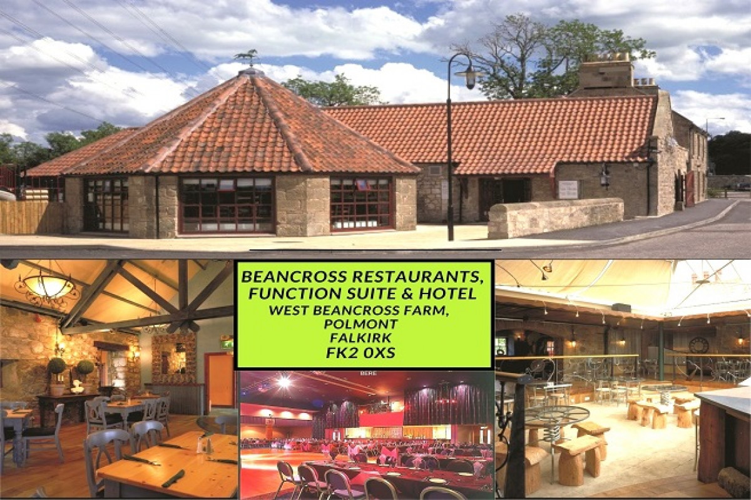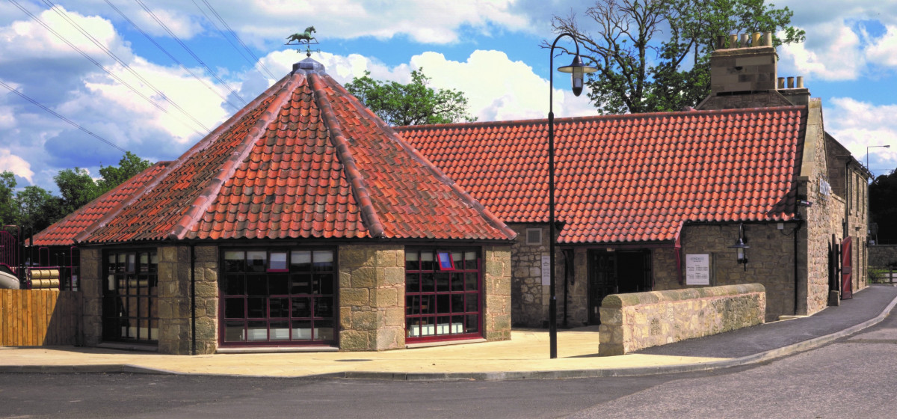
Beancross Restaurants, Function Suite & Hotel - NOW SOLD
West Beancross Farm,
Polmont,
FK2 0XS
Offers Over
£1,950,000
Type
Restaurants
City
Falkirk
Tenure
Heritable
Request an Appointment
-
Description
GENERAL LOCATION
Beancross has a very central location, approximately 2 miles from Grangemouth, 2 miles from Falkirk, 13 miles from Stirling, 30 miles from Glasgow and 25 miles from Edinburgh.
Beancross has been developed on a prominent position, adjacent to the M90 motorway. The ease of access and prominence of the location assists in attracting a large customer base from central Scotland.
The population of Falkirk District, as a whole, is estimated in the region of 145,000 persons. We would estimate a population of 2 million within a 30/40 minute drive time.
SPECIFIC LOCATION
Specifically, the subjects lie in a prominent roadside location, immediately off the Laurieston/Polmont bypass (A9), which links Falkirk to Grangemouth. The site is visible from the M9 motorway and, indeed, lies between junctions 5 and 6 which provide access and egress to the motorway.
DESCRIPTION
The Beancross Restaurant and Hotel is formed within the original West Beancross Farm Buildings which were completely re-developed in 1996/1997 to form Beancross Hotel, Bar & Restaurant. These principal buildings are a mixture of two storey and single storey stone construction.
The premises have recently been fully refurbished following a flood, and are in a superb condition throughout. The main feature of the bar and restaurant building is the hexagonal “Horse Engine” conservatory, which is a stone building accommodating a diner with an attractive external appearance.
The adjacent car park will be included in the leased demise (space for 60 cars). The overall topography of the site is level.
ACCOMMODATION
BEANCROSS HOTEL & RESTAURANTS ACCOMMODATION
GROUND FLOOR
Bar
Main central bar area with timber bar servery and granite top. The bar is arranged over split levels, with a lower seating level with stone tiled floor. There is a raised seating area with total seating for 42 persons. This area benefits from a conservatory style pitched roof, providing excellent natural light.
Restaurant 1
Situated immediately adjacent to the bar area with seating for approx. 36 covers. Original features include stone walls and an open pitched ceiling with timber beams.
Restaurant 2
Partly interconnected with Restaurant 1 and is arranged within a hexagonal original stone building with seating for approx. 44 covers. There is a high timber pitched roof and timber flooring, together with virtually full height timber glazed double windows throughout.
Beer Garden 1
Accessed directly from Restaurant areas 1 and 2. Part paved with a raised timber decked section and circular garden tables with seating for approx. 30 persons.
Restaurant 3
Situated to the other side of the main bar area is a separate self-contained restaurant. This area is arranged over split levels, with both lower and upper seating. We would estimate seating for approximately 60 persons. There is assess to the rear and a further external beer garden/seating area.
Beer Garden 2
Situated adjacent to Restaurant 3, bounded by stone walls and timber fencing. There is a raised timber patio area and seating for approx. 40 persons.
Service Areas
Customer toilets and excellent storage & staff areas.
Kitchen
Main large commercial kitchen with central extraction. The kitchen has a central cooking area with a variety of preparation and wash areas situated off.
Function Kitchen
With full commercial extraction situated adjacent to main function hall.
Function Hall
250 seat Millenium Function Suite with bar servery, positioned back-to-back with the function bar. Raised stage, central dance floor and high internal ceilings throughout.
Function Bar
Situated adjacent and can be inter-connected with the main function suite. Large oval shaped timber bar servery, with granite top, back-to-back to the main function suite bar. The function bar could accommodate approx. 100 persons on a stand-alone function basis. Separate access and external eating/smoking area which can serve functions.
Hotel Reception
With separate access to the side of the premises with linked corridor to the function wing and to the bar/restaurant facilities.
FIRST FLOOR
Letting Accommodation
There is a total of 16 boutique en-suite letting bedrooms and ancillary accommodation arranged over the first floor.
EXTERNAL
Car Parking & Rear Yard
Marked car parking spaces to the front for a total of approximately 60 cars. There is a rear service yard.
REATEABLE VALUE
Rateable Value: £183,000 with effect from 1st April 2023.
SERVICES
We have assumed that the premises are connected to mains water, gas, and electricity.
PREMISES LICENCE
There is a premises licence in place.
HISTORIC SALES
The business enjoyed a high level of sales and profitability over the three trading years pre the COVID-19 Pandemic. Please note that accommodation sales are artificially low due to an internal contract for long stay student trade, the revenue for which is not included in the accommodation sales above.
The property has all physical attributes to benefit from the likely ‘boom period’ after the pandemic having a larger internal floor plate with a variety of trading areas and great outside space. With fully maximising bedroom income, we believe the business can generate revenue in excess of £1.75 Million net under the operation of an experienced licensed operator.
THE OPPORTUNITY, RENTAL AND PRICE
This is a very rare opportunity for a new tenant or purchaser to benefit from a fully refitted/reinstated hotel and licensed premises in excellent condition throughout.
Rental offers over £130,000 per annum are sought. The landlord will retain ownership of the trading inventory and the new tenant will be obliged to keep the premises and inventory in good condition throughout the lease. The premises are available at a £NIL premium. However, a 1-year rental deposit will be required to be paid from an incoming tenant.
Offers over £1,950,000 are invited for the heritable interest.
EPC
An EPC will be provided to the incoming tenant on completion of the refurbishment works.
ANTI MONEY LAUNDERING
The Money Laundering, Terrorist Financing and Transfer of Funds (Information on the Payer) Regulations 2017 came into force on the 26th June 2017. This now requires us to conduct due diligence not only on our client but also on any purchasers or occupiers. Once an offer has been accepted, the prospective purchaser(s)/occupier(s) will need to provide, as a minimum, proof of identity and residence and proof of funds for the purchase before the transaction can proceed.
-
Floor Plans
There are no property floorplans available
-
Dataroom
There are no property datarooms available
-
Description
GENERAL LOCATION
Beancross has a very central location, approximately 2 miles from Grangemouth, 2 miles from Falkirk, 13 miles from Stirling, 30 miles from Glasgow and 25 miles from Edinburgh.
Beancross has been developed on a prominent position, adjacent to the M90 motorway. The ease of access and prominence of the location assists in attracting a large customer base from central Scotland.
The population of Falkirk District, as a whole, is estimated in the region of 145,000 persons. We would estimate a population of 2 million within a 30/40 minute drive time.
SPECIFIC LOCATION
Specifically, the subjects lie in a prominent roadside location, immediately off the Laurieston/Polmont bypass (A9), which links Falkirk to Grangemouth. The site is visible from the M9 motorway and, indeed, lies between junctions 5 and 6 which provide access and egress to the motorway.
DESCRIPTION
The Beancross Restaurant and Hotel is formed within the original West Beancross Farm Buildings which were completely re-developed in 1996/1997 to form Beancross Hotel, Bar & Restaurant. These principal buildings are a mixture of two storey and single storey stone construction.
The premises have recently been fully refurbished following a flood, and are in a superb condition throughout. The main feature of the bar and restaurant building is the hexagonal “Horse Engine” conservatory, which is a stone building accommodating a diner with an attractive external appearance.
The adjacent car park will be included in the leased demise (space for 60 cars). The overall topography of the site is level.
ACCOMMODATION
BEANCROSS HOTEL & RESTAURANTS ACCOMMODATION
GROUND FLOOR
Bar
Main central bar area with timber bar servery and granite top. The bar is arranged over split levels, with a lower seating level with stone tiled floor. There is a raised seating area with total seating for 42 persons. This area benefits from a conservatory style pitched roof, providing excellent natural light.
Restaurant 1
Situated immediately adjacent to the bar area with seating for approx. 36 covers. Original features include stone walls and an open pitched ceiling with timber beams.
Restaurant 2
Partly interconnected with Restaurant 1 and is arranged within a hexagonal original stone building with seating for approx. 44 covers. There is a high timber pitched roof and timber flooring, together with virtually full height timber glazed double windows throughout.
Beer Garden 1
Accessed directly from Restaurant areas 1 and 2. Part paved with a raised timber decked section and circular garden tables with seating for approx. 30 persons.
Restaurant 3
Situated to the other side of the main bar area is a separate self-contained restaurant. This area is arranged over split levels, with both lower and upper seating. We would estimate seating for approximately 60 persons. There is assess to the rear and a further external beer garden/seating area.
Beer Garden 2
Situated adjacent to Restaurant 3, bounded by stone walls and timber fencing. There is a raised timber patio area and seating for approx. 40 persons.
Service Areas
Customer toilets and excellent storage & staff areas.
Kitchen
Main large commercial kitchen with central extraction. The kitchen has a central cooking area with a variety of preparation and wash areas situated off.
Function Kitchen
With full commercial extraction situated adjacent to main function hall.
Function Hall
250 seat Millenium Function Suite with bar servery, positioned back-to-back with the function bar. Raised stage, central dance floor and high internal ceilings throughout.
Function Bar
Situated adjacent and can be inter-connected with the main function suite. Large oval shaped timber bar servery, with granite top, back-to-back to the main function suite bar. The function bar could accommodate approx. 100 persons on a stand-alone function basis. Separate access and external eating/smoking area which can serve functions.
Hotel Reception
With separate access to the side of the premises with linked corridor to the function wing and to the bar/restaurant facilities.
FIRST FLOOR
Letting Accommodation
There is a total of 16 boutique en-suite letting bedrooms and ancillary accommodation arranged over the first floor.
EXTERNAL
Car Parking & Rear Yard
Marked car parking spaces to the front for a total of approximately 60 cars. There is a rear service yard.
REATEABLE VALUE
Rateable Value: £183,000 with effect from 1st April 2023.
SERVICES
We have assumed that the premises are connected to mains water, gas, and electricity.
PREMISES LICENCE
There is a premises licence in place.
HISTORIC SALES
The business enjoyed a high level of sales and profitability over the three trading years pre the COVID-19 Pandemic. Please note that accommodation sales are artificially low due to an internal contract for long stay student trade, the revenue for which is not included in the accommodation sales above.
The property has all physical attributes to benefit from the likely ‘boom period’ after the pandemic having a larger internal floor plate with a variety of trading areas and great outside space. With fully maximising bedroom income, we believe the business can generate revenue in excess of £1.75 Million net under the operation of an experienced licensed operator.
THE OPPORTUNITY, RENTAL AND PRICE
This is a very rare opportunity for a new tenant or purchaser to benefit from a fully refitted/reinstated hotel and licensed premises in excellent condition throughout.
Rental offers over £130,000 per annum are sought. The landlord will retain ownership of the trading inventory and the new tenant will be obliged to keep the premises and inventory in good condition throughout the lease. The premises are available at a £NIL premium. However, a 1-year rental deposit will be required to be paid from an incoming tenant.
Offers over £1,950,000 are invited for the heritable interest.
EPC
An EPC will be provided to the incoming tenant on completion of the refurbishment works.
ANTI MONEY LAUNDERING
The Money Laundering, Terrorist Financing and Transfer of Funds (Information on the Payer) Regulations 2017 came into force on the 26th June 2017. This now requires us to conduct due diligence not only on our client but also on any purchasers or occupiers. Once an offer has been accepted, the prospective purchaser(s)/occupier(s) will need to provide, as a minimum, proof of identity and residence and proof of funds for the purchase before the transaction can proceed.
-
Floor Plans
There are no property floorplans available
-
Dataroom
There are no property datarooms available
Designed & built by Mucky Puddle


